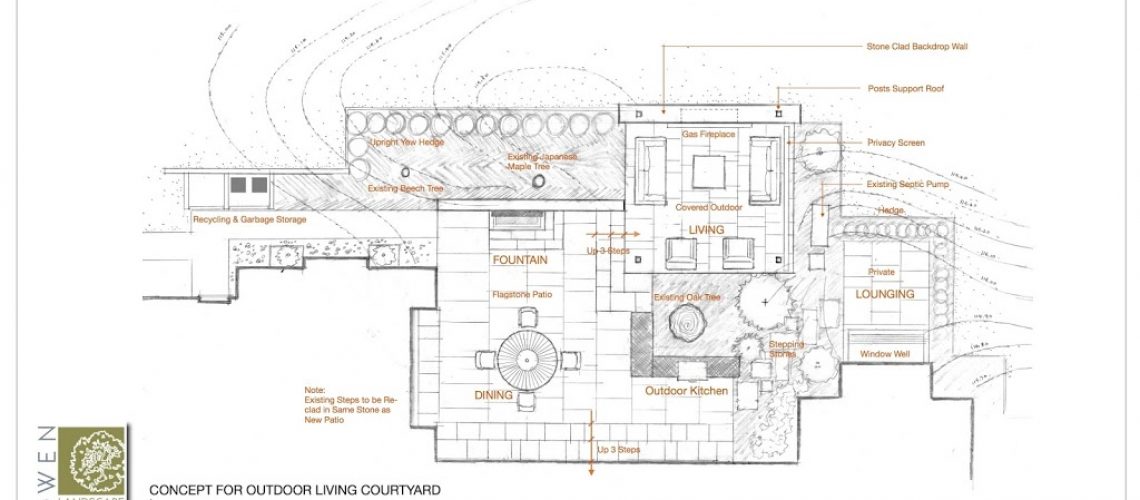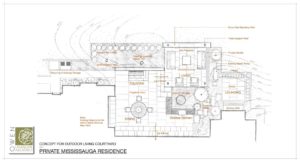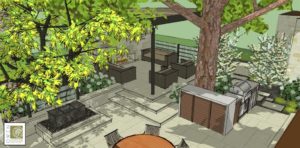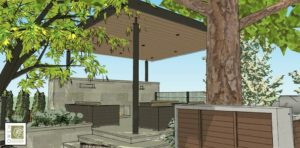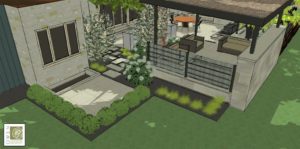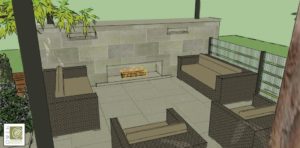CONVEYING DESIGN INTENT
Through
3D Rendering
______________________________________
The concept refined and labelled.
View from dining area looking towards the living room pavilion.
Note the water feature set on top of the plinth.
A close-up view of the outdoor living room pavilion.
The view from the lawn area showing the private lounging area in the foreground.
The focal point: a linear gas fireplace set into the backdrop/privacy wall.

