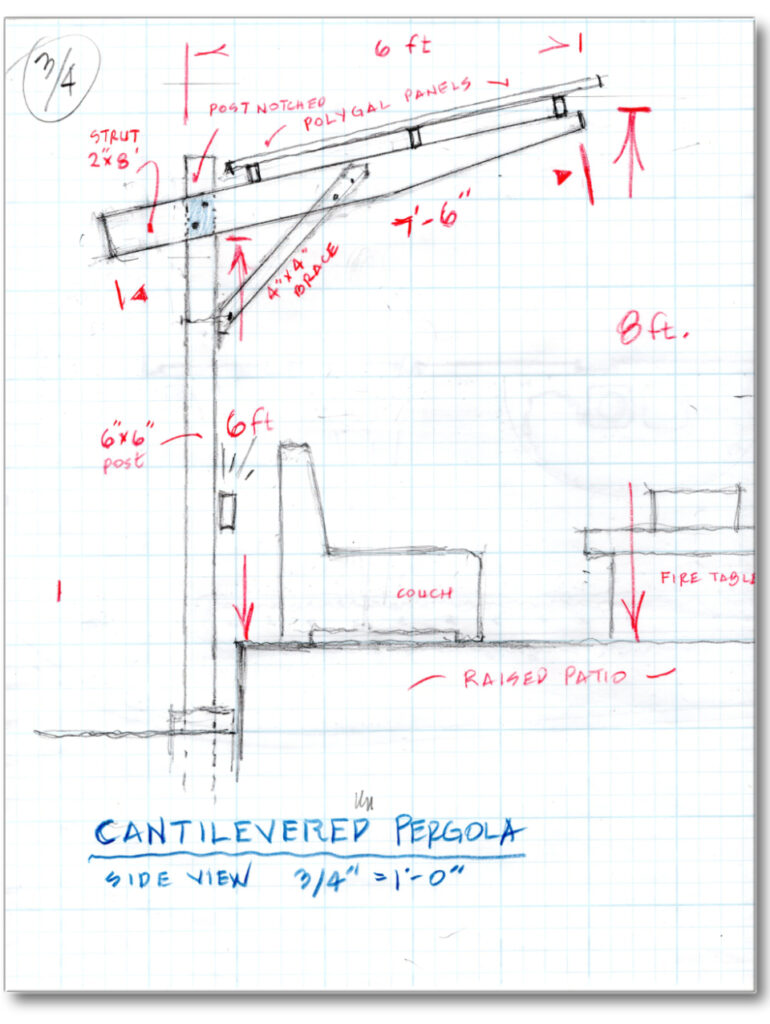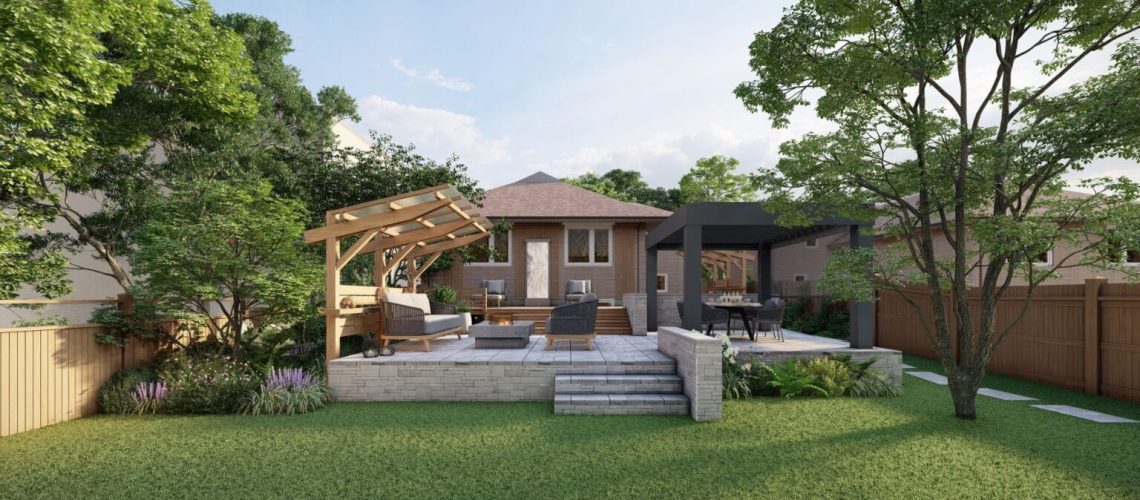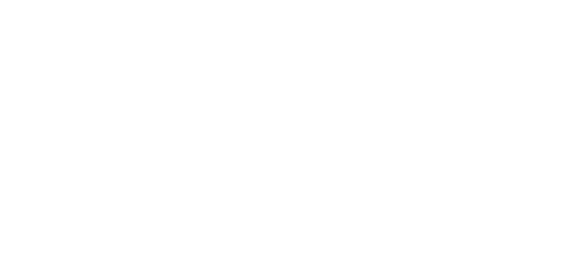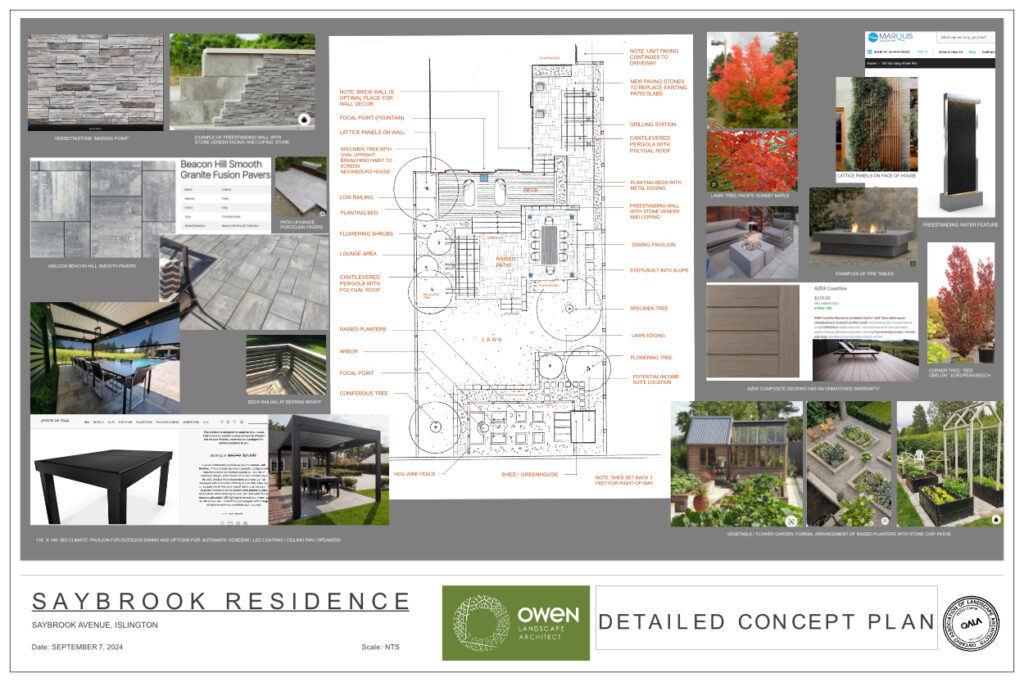
The trend in today’s landscaping is for outdoor spaces to have all the amenities you find inside the home: full-blown kitchens complete with pizza ovens, grills, and smokers, and enclosed or covered seating areas complete with fire features and entertainment systems that can be used in the shoulder seasons!
These sophisticated architectural spaces cannot be properly captured in a 2D plan in such a way that the homeowner can visualize them, which has given rise to the trend of developing 3D renderings. The new software technology is capable of being very life-like. Fly-through animations in particular are popular with homeowners as it really puts you into the space.
The investment required to produce these animations is well worth it when you consider that the budgets for the construction can easily run into the healthy 6 figures.
This blog features a recent project by Owen Landscape Architect for an Etobicoke backyard. Providing background information into the amount of work required on the architects side to take a 2D plan to 3D renderings and animations.
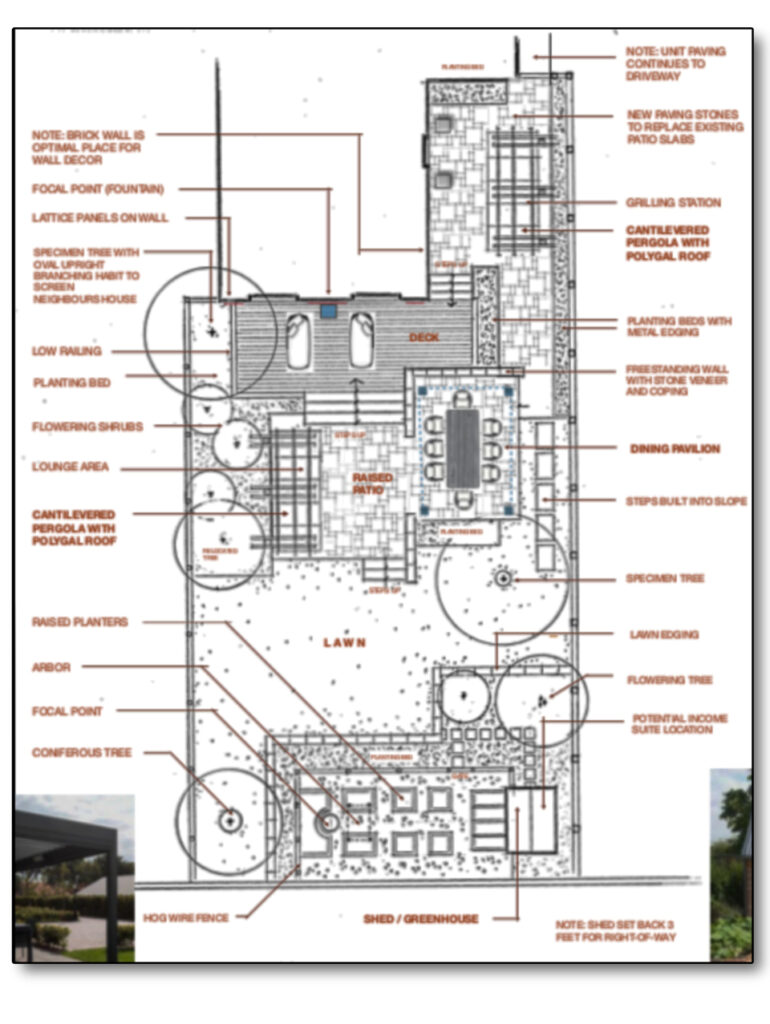
The “2D” Plan (Detail from Conceptual Design Presentation
The renderer requires dimensions of both proposed and existing elements as well as any topography.
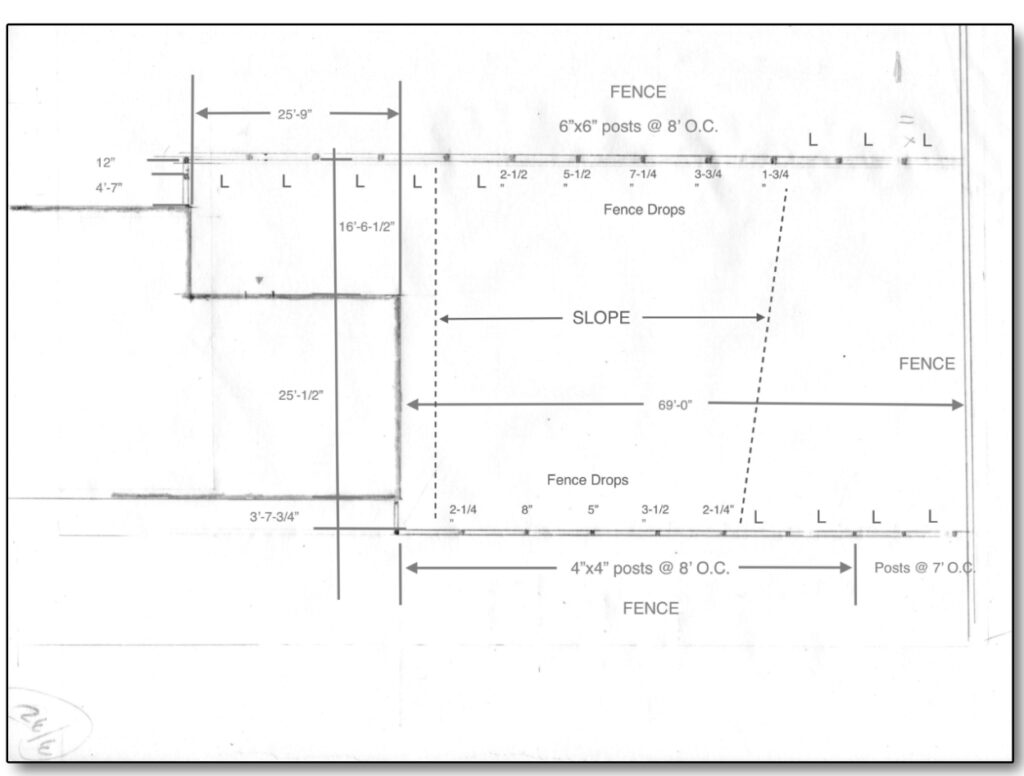
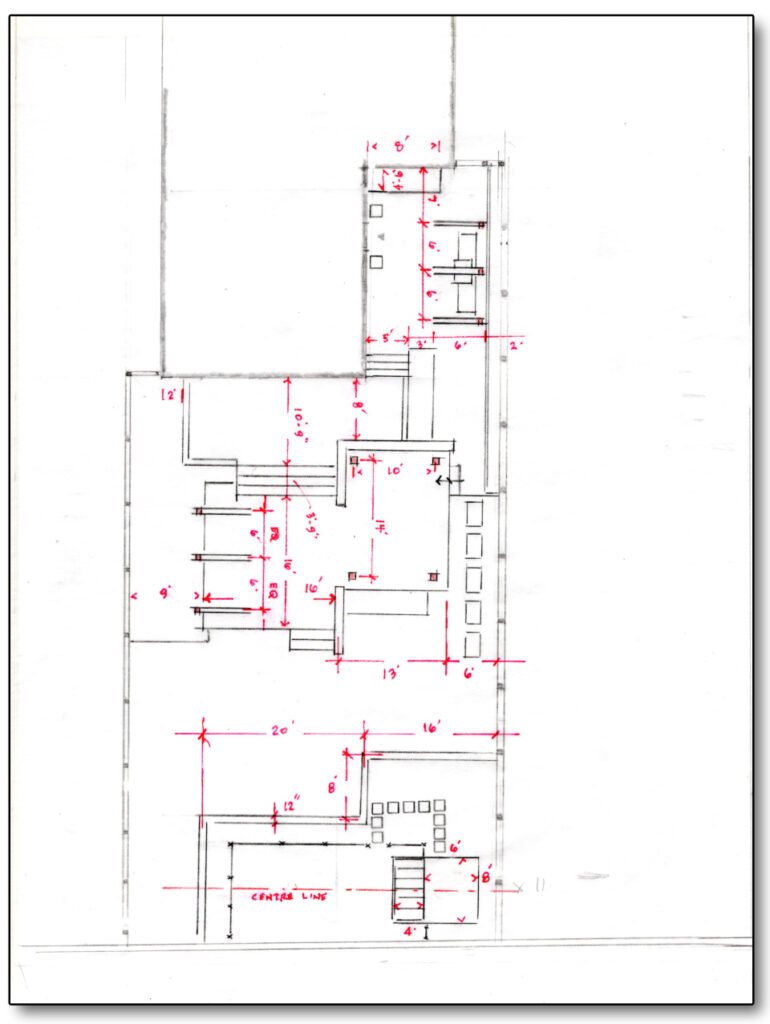

Examples of Mark-Ups
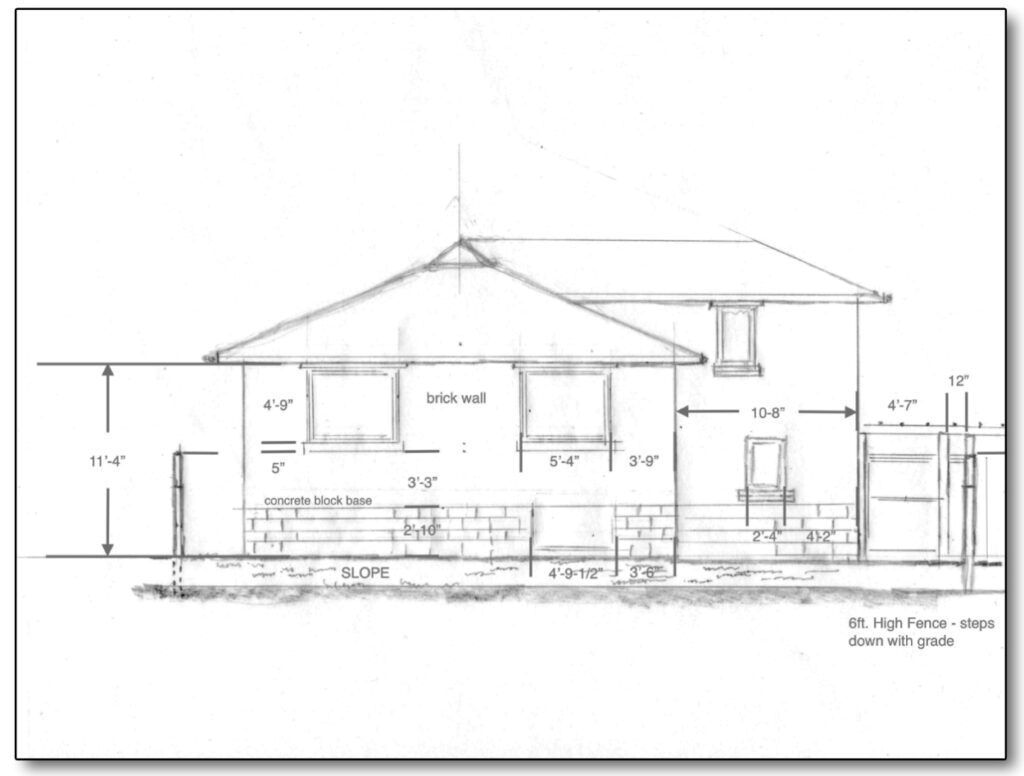
House dimensions of the rear elevation
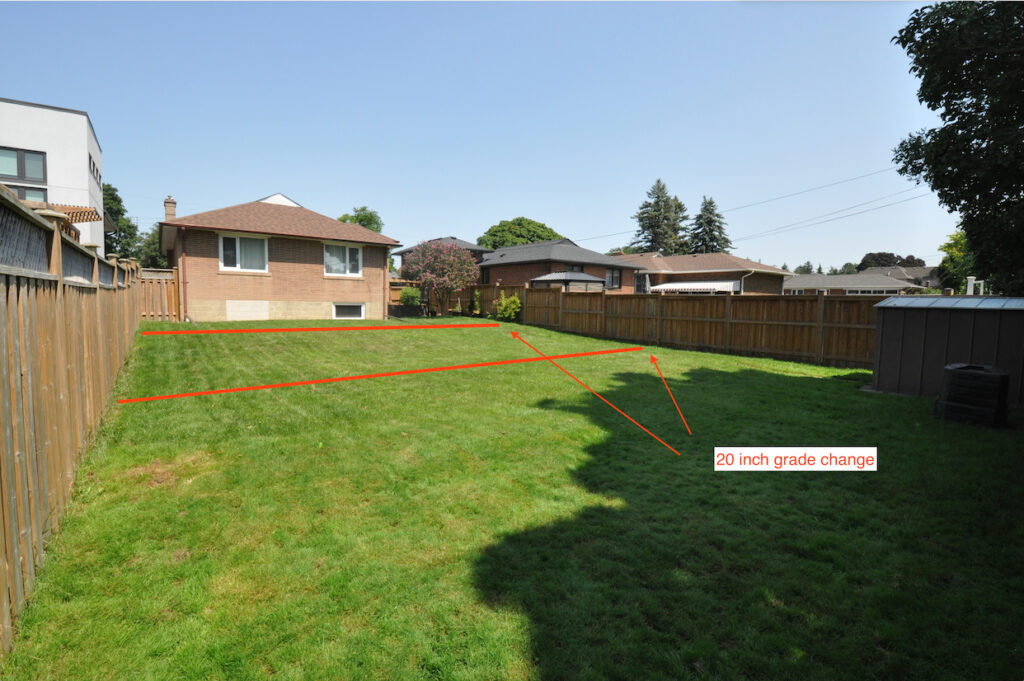
Site photo indicates the topography for the renderer to use as well as the context.
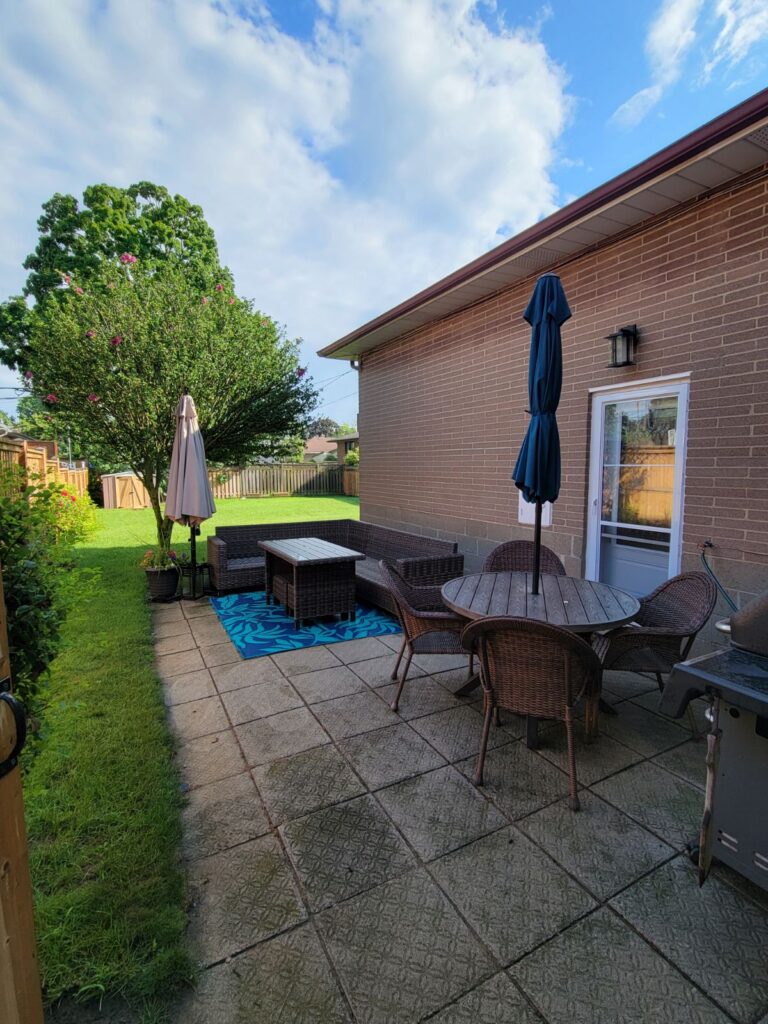
BEFORE – Side View
Most importantly, any “built-form” elements – especially custom ones – need to be quantified, designed, detailed, and dimensioned.
