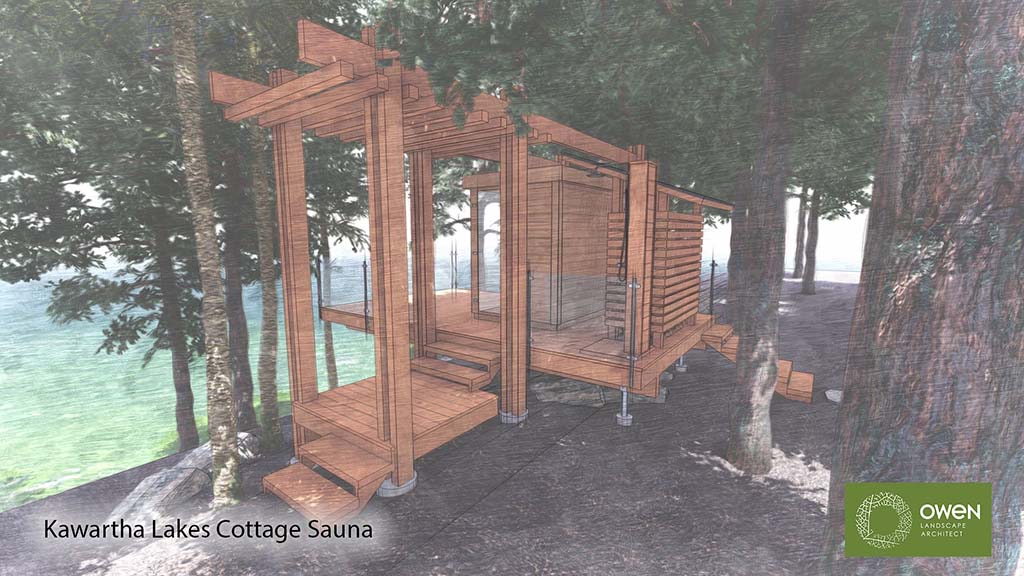Stunning modern cottage sauna integrated with deck and cantilevered over the shoreline. The elevated deck floats over the rock outcroppings and cantilevers out over the steep shoreline. The view from the sauna’s backside shows the steps leading to the main cottage. The wood storage box was revised to be a change room.
Detailed plans were prepared by Owen Landscape Architect
The deck platform incorporates a prefab modern sauna kit from Dundalk Leisure Craft - the Outdoor Pure Cube CU580
A modern linear pergola aligns with the steps and carries overtop of the sauna to make a strong design statement!
A wood storage box and an outdoor shower were included in the original design
Floor-to-ceiling sauna windows and a frameless glass deck railing allow for unobstructed lake views!
The modern cottage sauna perched over the steep shoreline is iconic
The landscape architect Peter Owen took great care to determine the perfect spot for the sauna’s location.
The elevated deck floats over the rock outcroppings and cantilevers out over the steep shoreline.
SHARE THIS POST
Facebook
Twitter
LinkedIn






