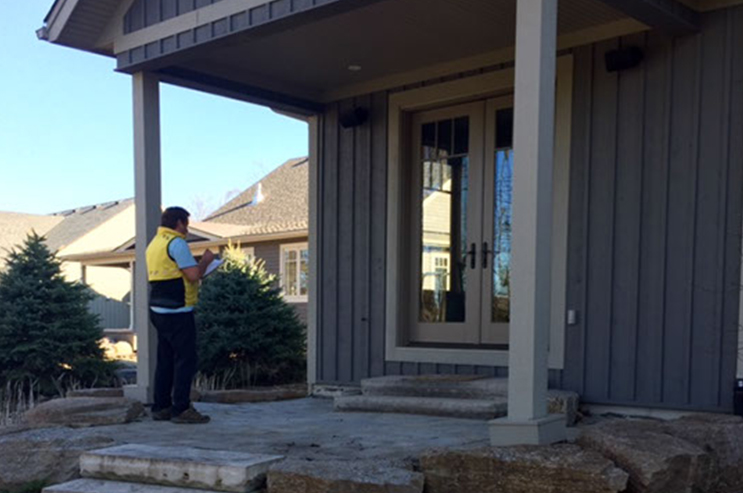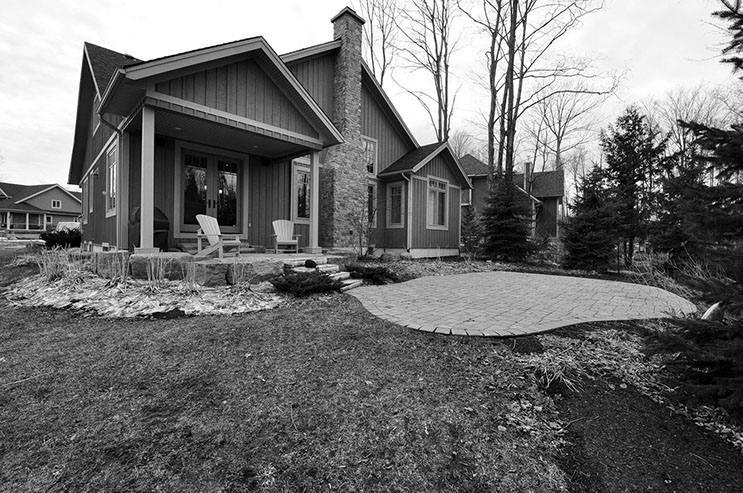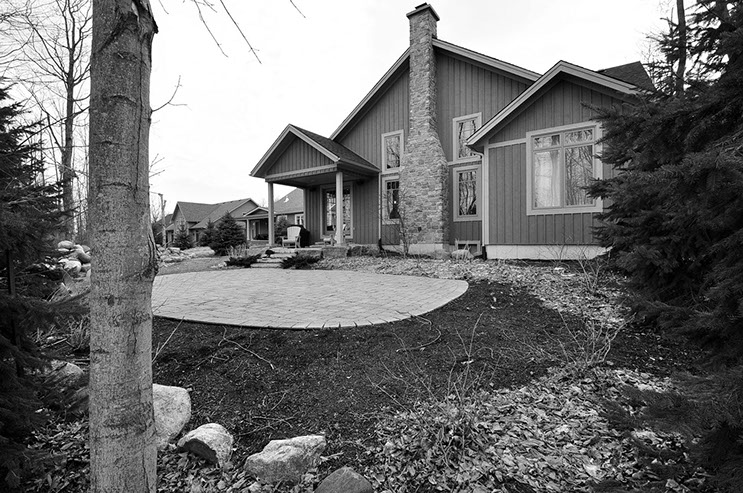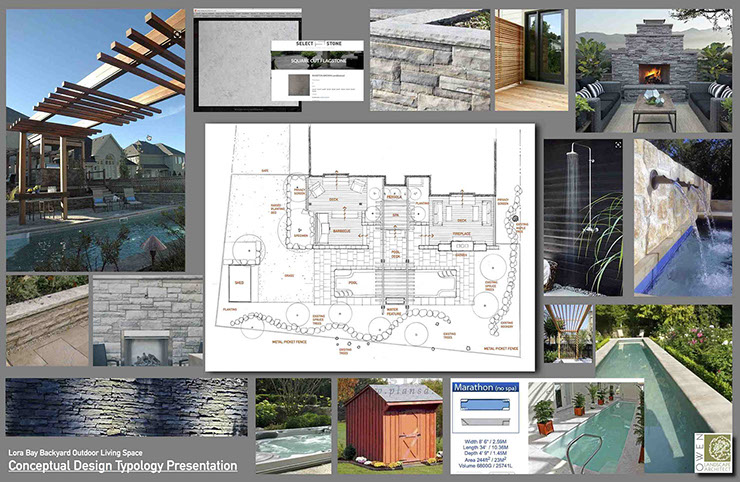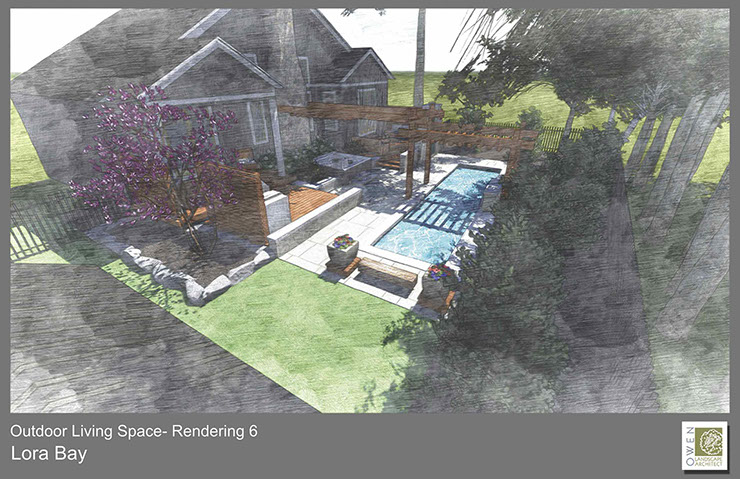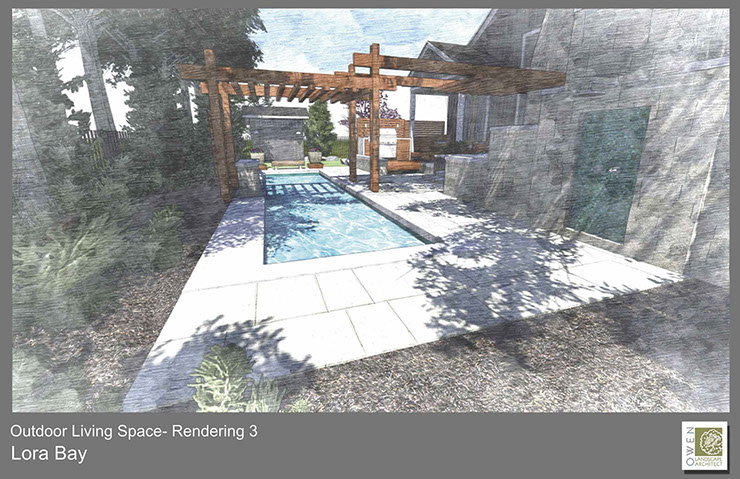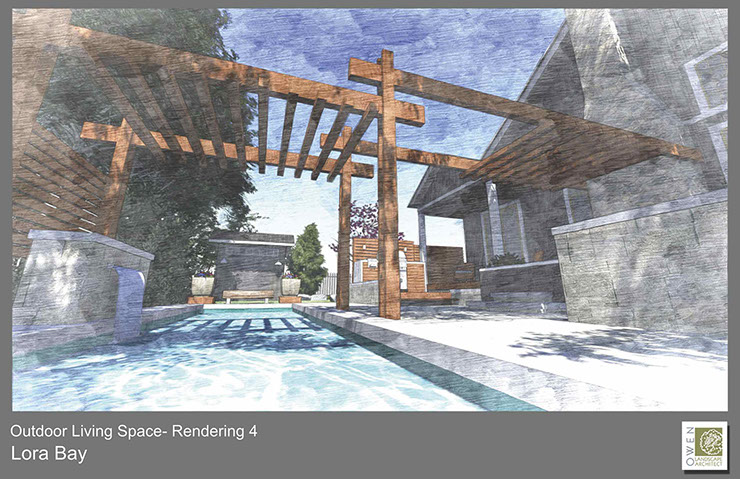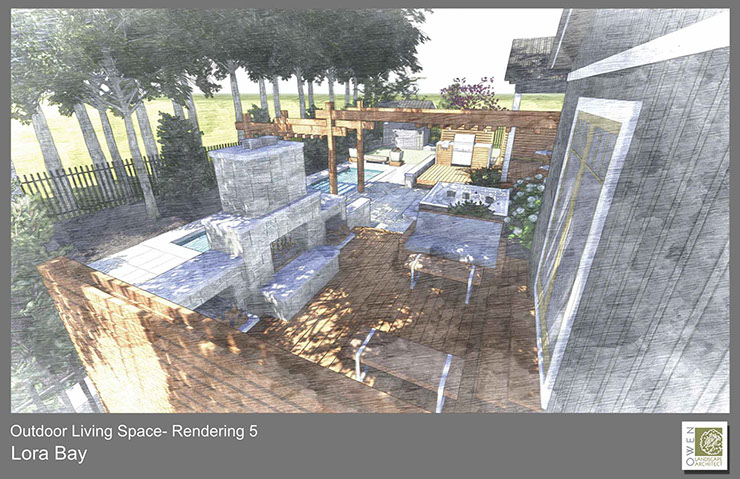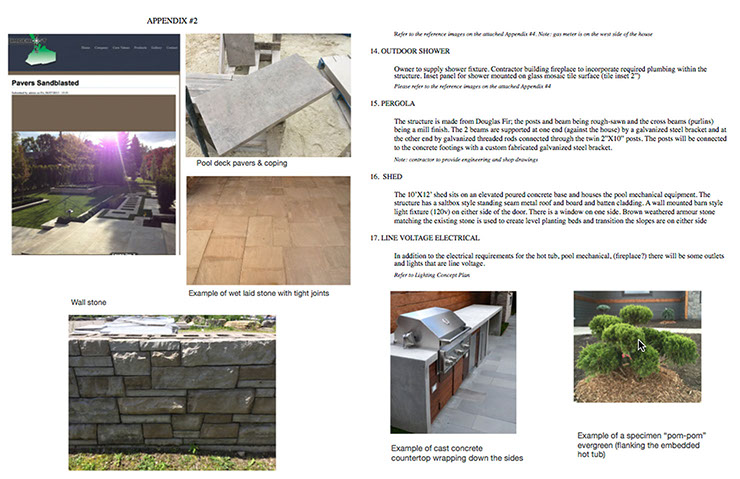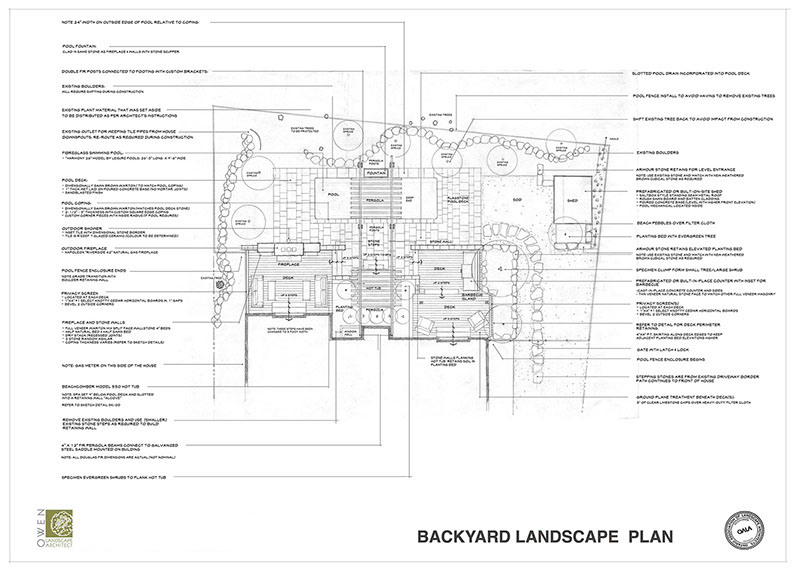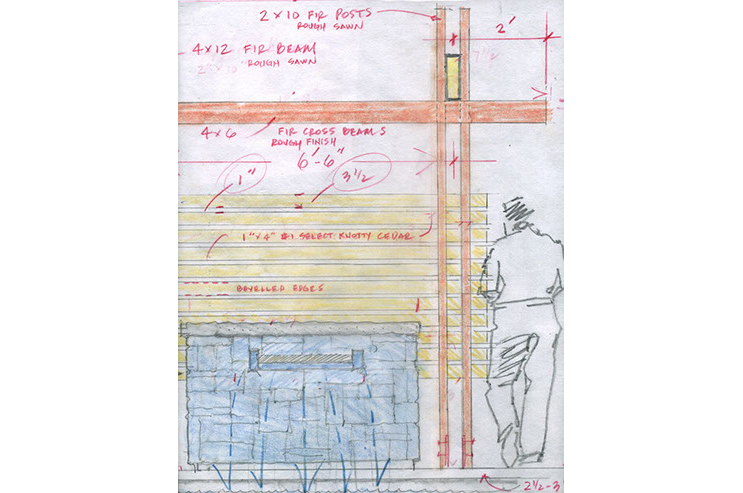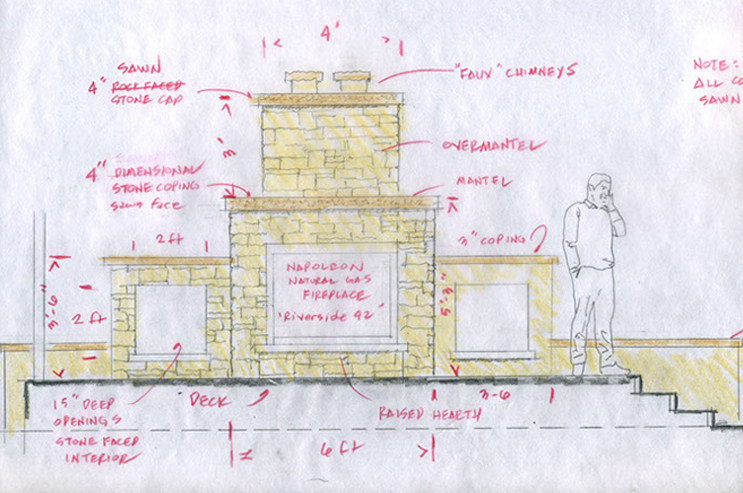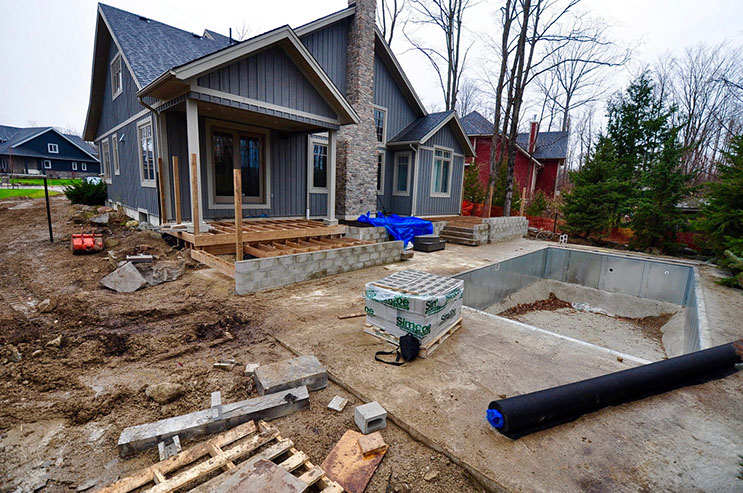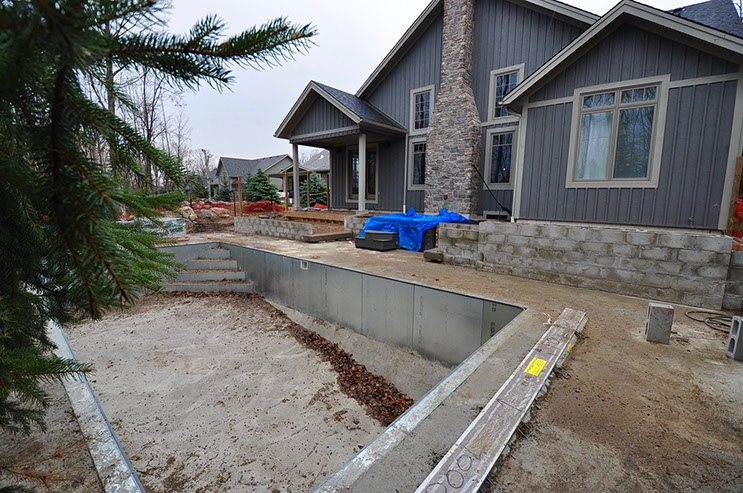Process
Owen Landscape Architects (OLA) enjoy working with a full range of architectural styles, undertaking commissions across a range of scales and budgets: small urban spaces, suburban sites and large acreage properties are all of interest.
By engaging the services of a professional, not only is the discerning homeowner getting a truly design-centric approach, but is not “locked-in” with the typical design/build approach – thus having the ability to use a comprehensive drawing package to obtain multiple “competitive” quotations. OLA can also work with the client’s preferred contractor – thereby streamlining the process.
OLA is completely flexible in how they work with the client; whether that be a transforming Conceptual Design Presentation, a Master Plan, or taking the plan through to Detailed Design.
Regardless of the approach, the homeowner will realize the best results by engaging OLA in some aspects of overseeing the project, in order to maintain the creative vision -whether it be timely site visits to deal with unforeseen issues, material sourcing/selection, overseeing custom fabrication, or placing that unique specimen plant.
- We gain a clear picture of your objectives, wish list, and the demands of the site.
- Offering fresh and insightful ideas to help you visualize your dream landscape.
- Define scope and provide outline of fees.
- A complete review of existing site conditions.
- Measure property including topography required to prepare a base plan.
- The envision process / explore options.
- Presentation incorporates typologies.
- 3D renderings.
- Review materials and preliminary budget.
- A detailed plan is prepared based on approved budget and client choices.
- Construction details.
- Plant and grading design.
- Scope of Work document.
- Selection of Contractors.
- Custom fabrication.
- Sourcing materials.
- On-Site installation & construction inspection.
- Change & revision control.
- Final inspection & warranty review.
Lora Bay Case Study
The Lora Bay project is a classic example of the added value the discerning homeowner can benefit from, from hiring a design professional. This case study graphically illustrates the steps – starting with the site inventory – and the deliverables. For this particular project the sketches produced in the detailed design phase were used in the Working Drawing Tender Package, instead of proper hardline Construction Details. Generally speaking, the more detailed the Working Drawings the less management is required to make sure the project is built as per the design intent.
