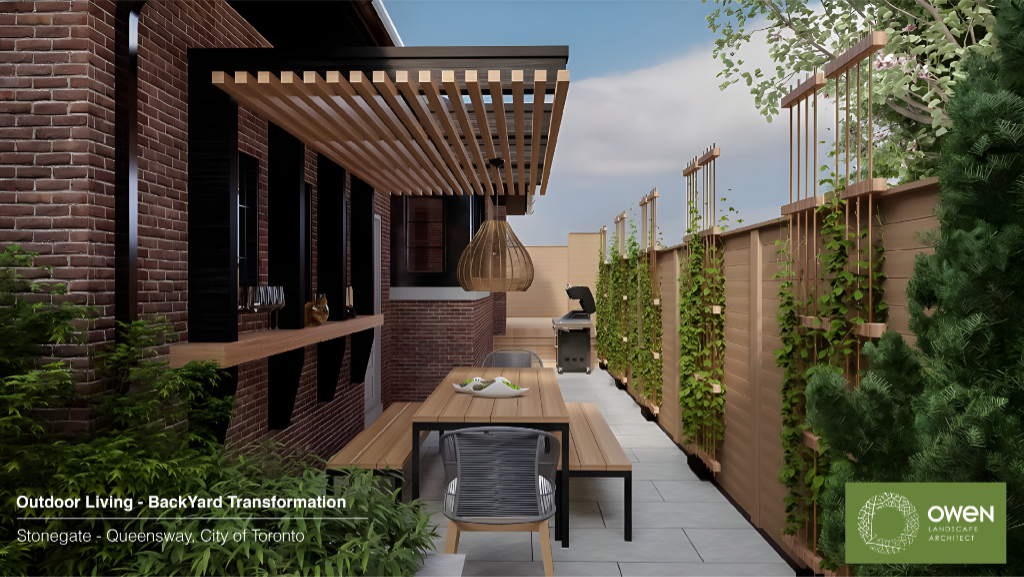Before photo of side yard.
Presentation drawing shops the landscape concept plan surrounded by image typologies.
Separate cozy spaces for lounging and entertaining!
A view from the garden pavilion to the focal point water feature.
The side view from the pavilion to rear of house.
New steps and retaining wall preserves the Weeping Japanese Maple!
Separate “garden rooms”!
The Final Plan based on revisions and budget.
Construction detail for garden pavilion.
SHARE THIS POST
Facebook
Twitter
LinkedIn







