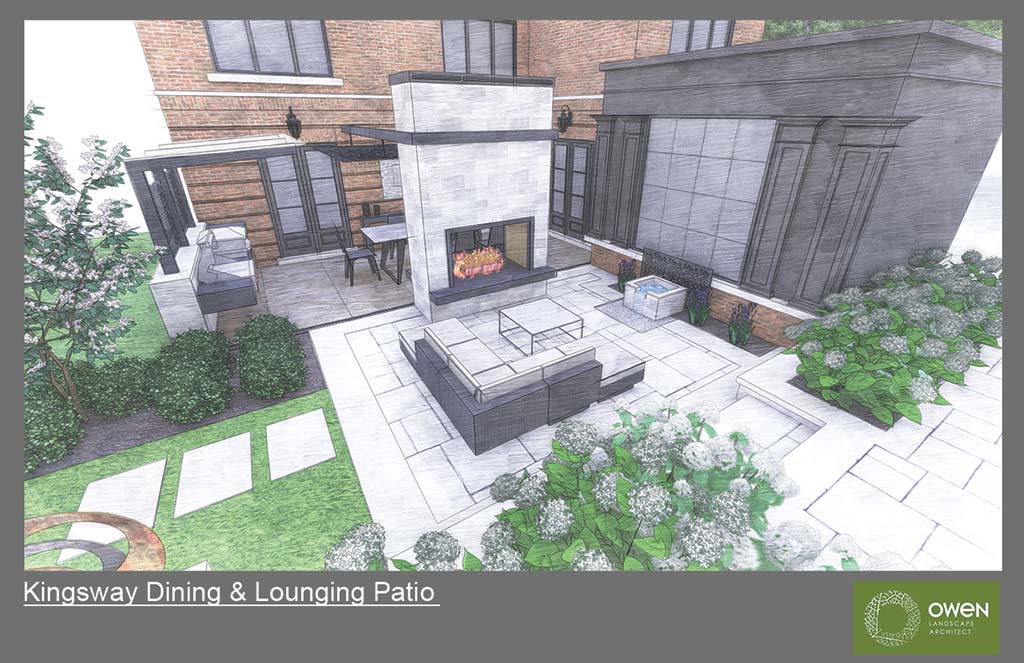Before photo of Kingsway patio
Kingsway Landscape Design
The dramatic scale of the 2-way fireplace makes a design statement!
An intimate dining-kitchen outdoor living space!
Suspended laser-cut panels create a stunning overhead plane!
Integrating a sculptural element as a focal point
A Recirculating Fountain adds a nice touch
A nice large fireplace opening links the dining area to the lounge space.
The large scale of the freestanding outdoor fireplace creates separation.
The outdoor dining area is fully protected from the elements!
A beautiful Wiarton limestone full stone veneer outdoor fireplace!
SHARE THIS POST
Facebook
Twitter
LinkedIn






