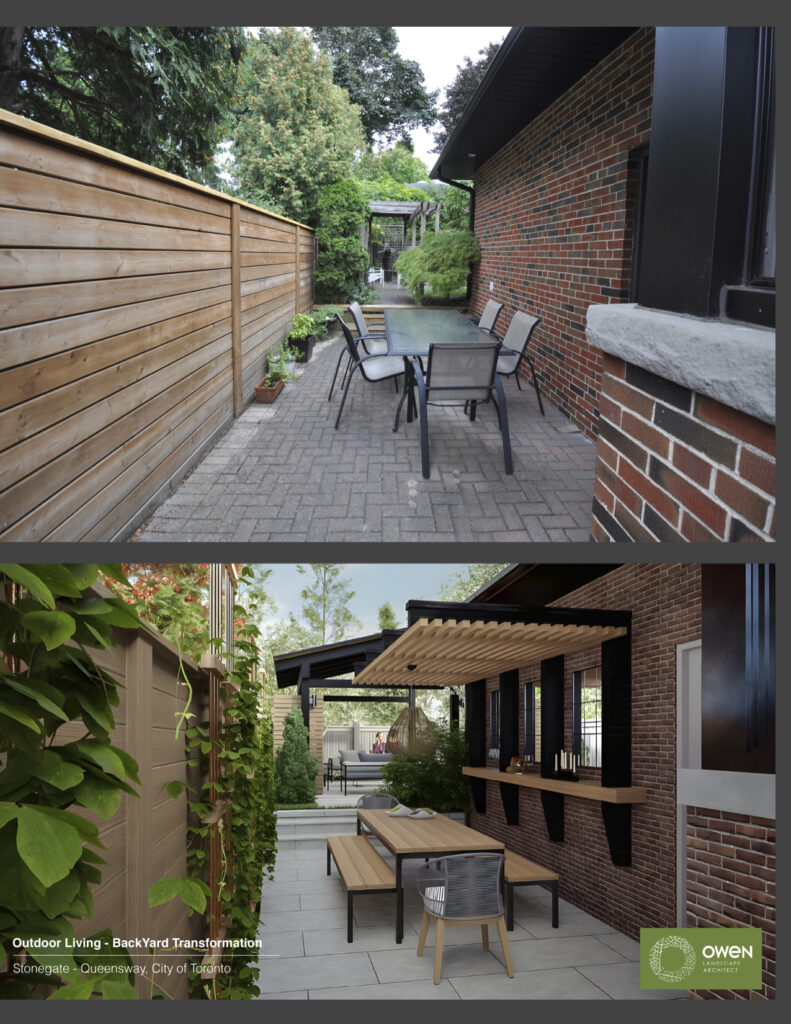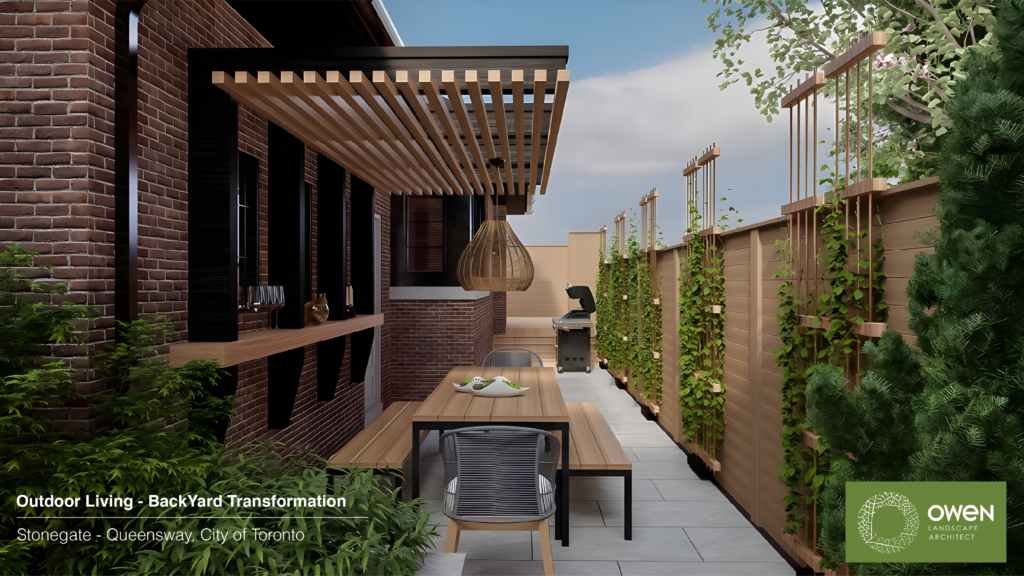Helping homeowners turn their dreams into reality! A conceptual design presentation with accompanying 3D renderings were prepared by Owen Landscape Architects based on the clients’ wish list.

The “before” and “after” shows the dramatic transformation!
Recirculating Cube fountain and alcove backdrop
Separate spaces within the yard: a fire table nook and covered lounge area
Modern pavilion is on axis with a garden focal point feature
Custom fence lattice panels and a cantilevered pergola create the perfect settings for “Al Fresco” dining!
Facebook
Twitter
LinkedIn






