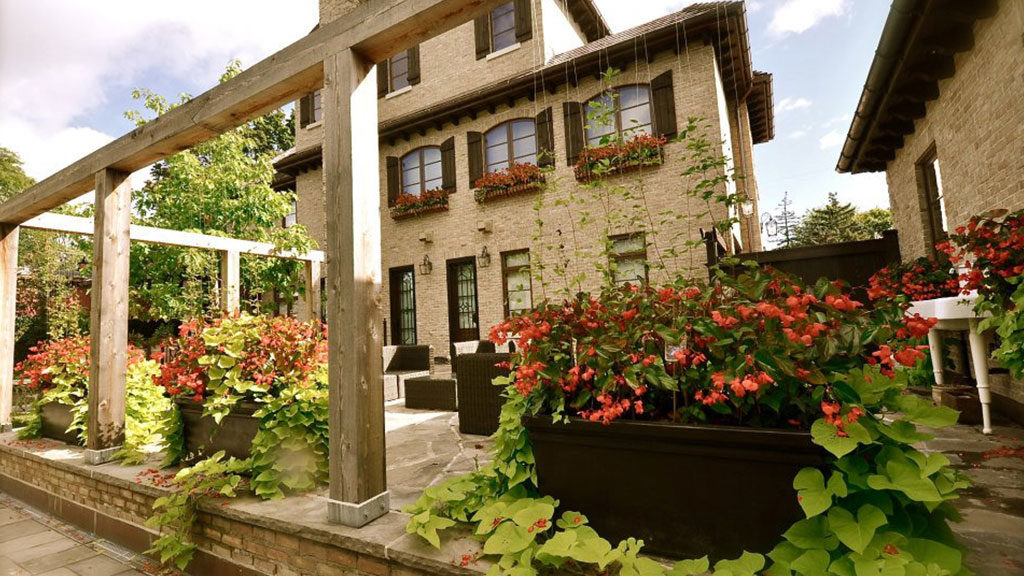The key to the success of the landscape design for this Tuscan-inspired custom built home in Maple was in creating garden “rooms” – distinct spaces for various outdoor living functions.
This was enhanced by an integral level change as the “upper” patio is built over an underground garage. To define the upper patio space and give it a “room” feeling a rough sawn cedar timber arcade wraps around 2 sides with trough planters between the posts on the pools side. Thin wires connecting the planter with the underside of the beam allows for twining annual flowering vines to grow vertically out of the planters – catching the sunlight and containing the space.
The composition revolves around the wood burning outdoor fireplace, it’s shear scale and central location providing a unifying element – the gardens focal point. Built from the same masonry materials as is on the house – rustic brick and stone veneer – it unifies the space






