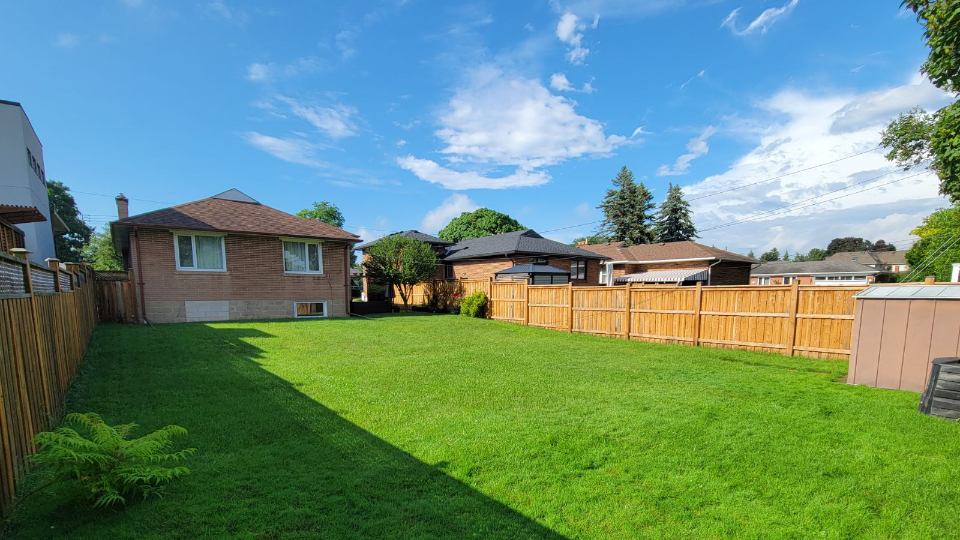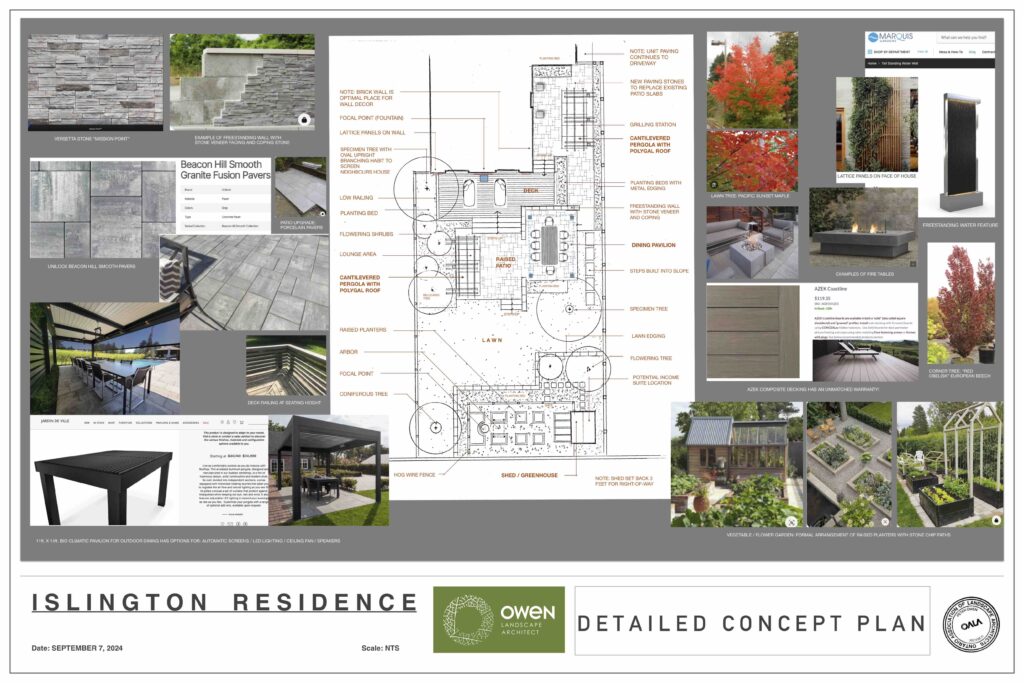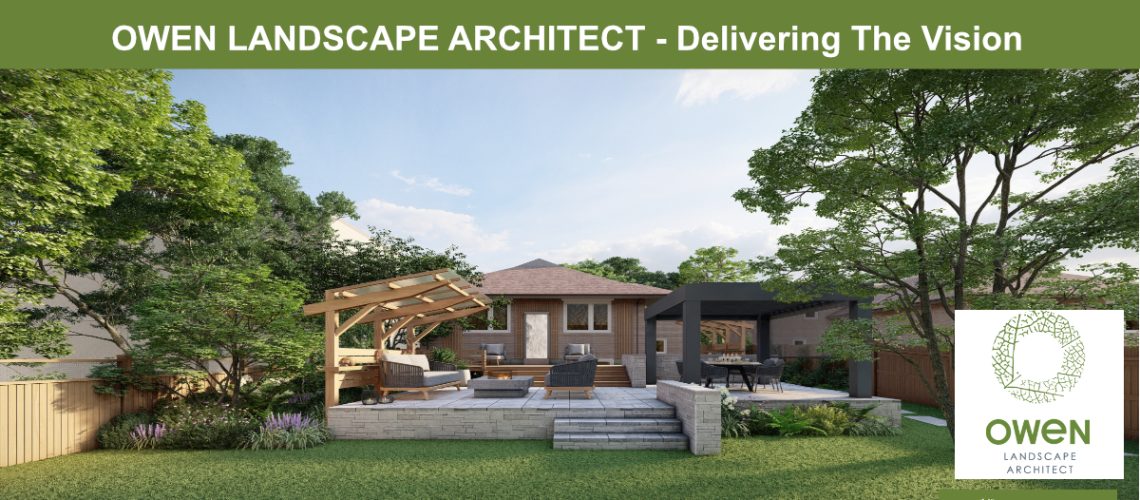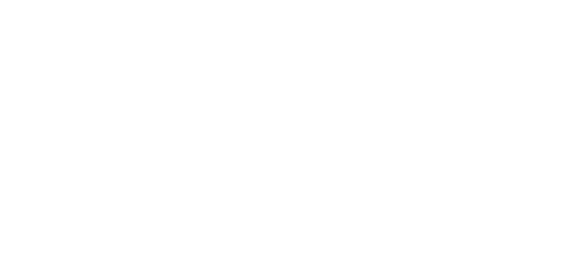Once the homeowners wishes have been conveyed, and the site inventory done – the design “envisioning” can begin. Such as is the case with this Islington backyard, Owen Landscape Architect can develop the design beyond a rough concept to a fully developed “Detailed” conceptual design.
“Before” - A Blank Slate to Work With!

As the stepping fence indicates, there is a gentle slope to the lawn in front of the house. For Owen Landscape Architect – this presents a design opportunity for creating levels to the outdoor living spaces!
Detailed Concept Presentation

The design solution incorporates all of the homeowners wish list into a unified whole: covered seating area; enclosed dining space; lawn area; grilling station; and a vegetable/flower garden.
3D Tour
Owen Landscape Architect welcomes you to take a 3D tour through the transformed backyard space and get excited about your backyard makeover!
3D Renderings
Owen Landscape Architect offers 3D renderings as part of the initial conceptual design. To be able to depict the design intent so vividly, a level of detailed design is required for the built-form elements. These renderings not only provide the contractor with a guideline for estimating the project, but advances the preparation of construction details in the subsequent phase of the work. As they say – “it’s all in the details”!
Once the design is finalized and the budget established, a Final Plan is prepared along with any necessary construction details.






