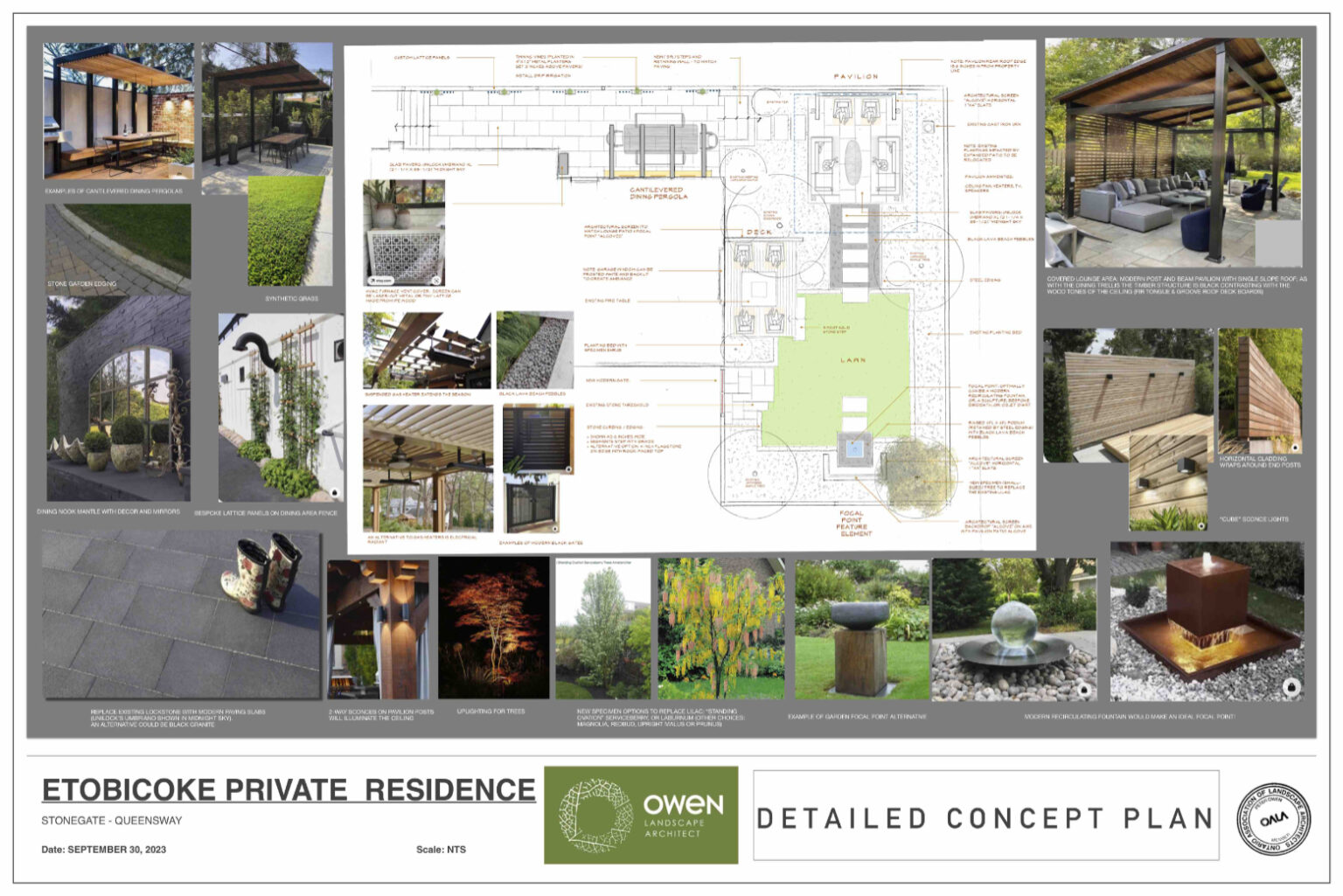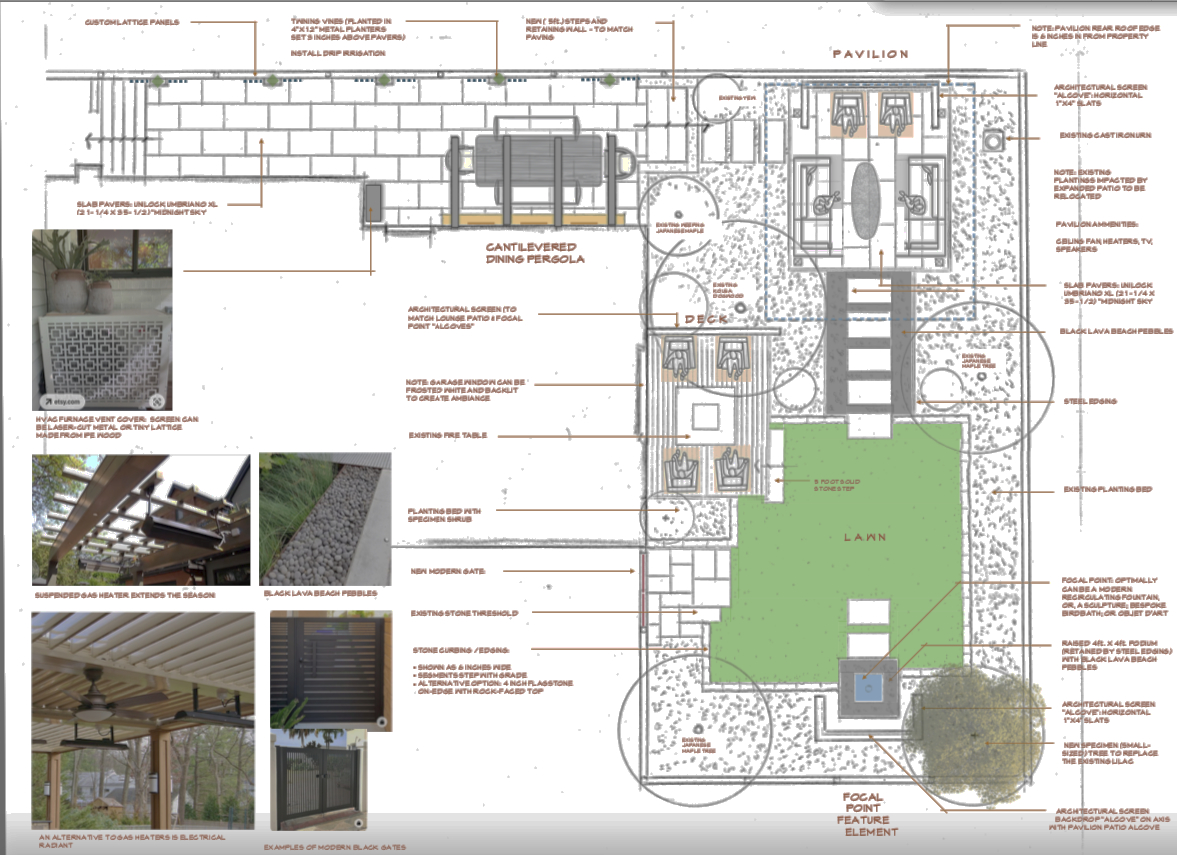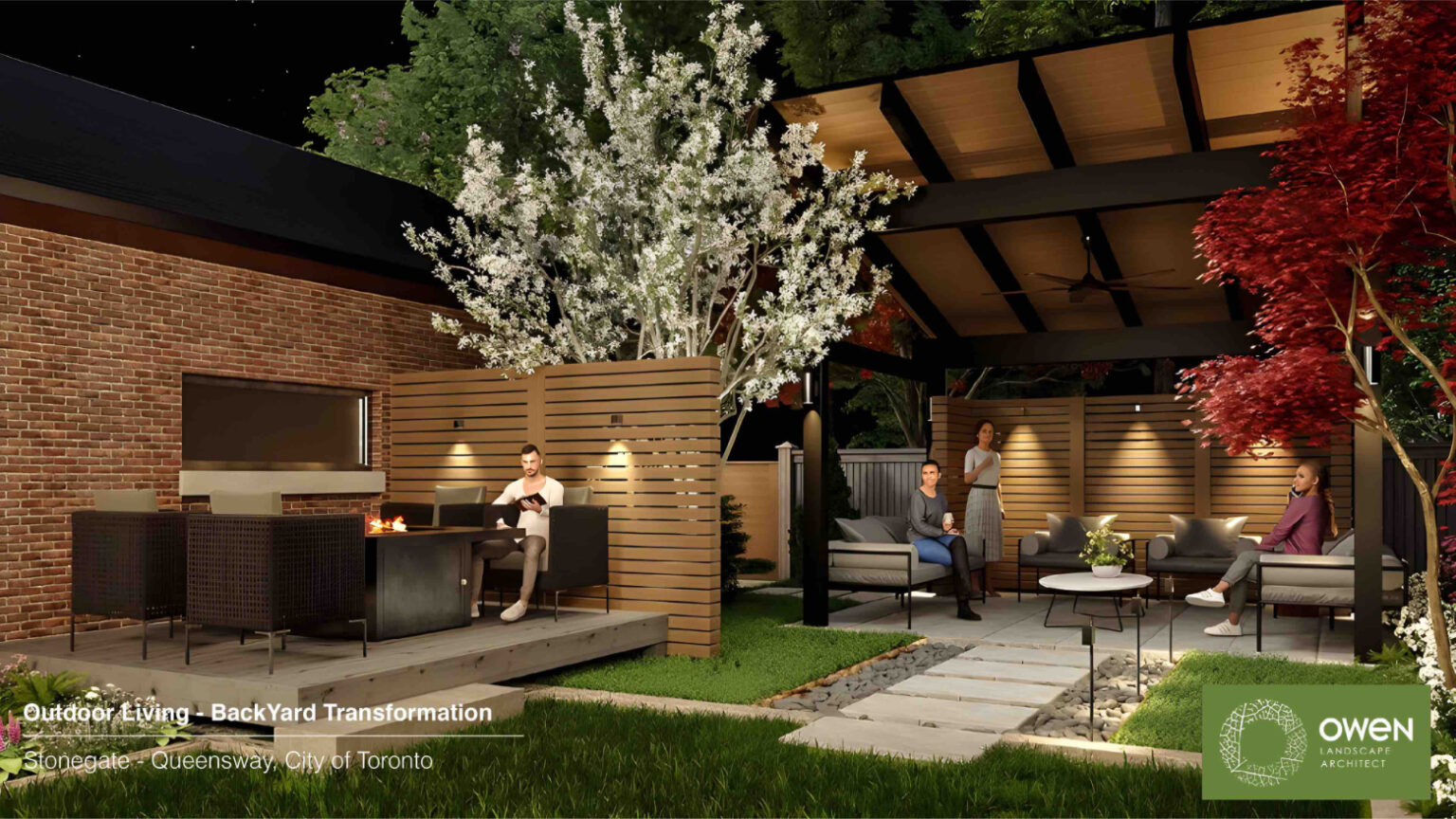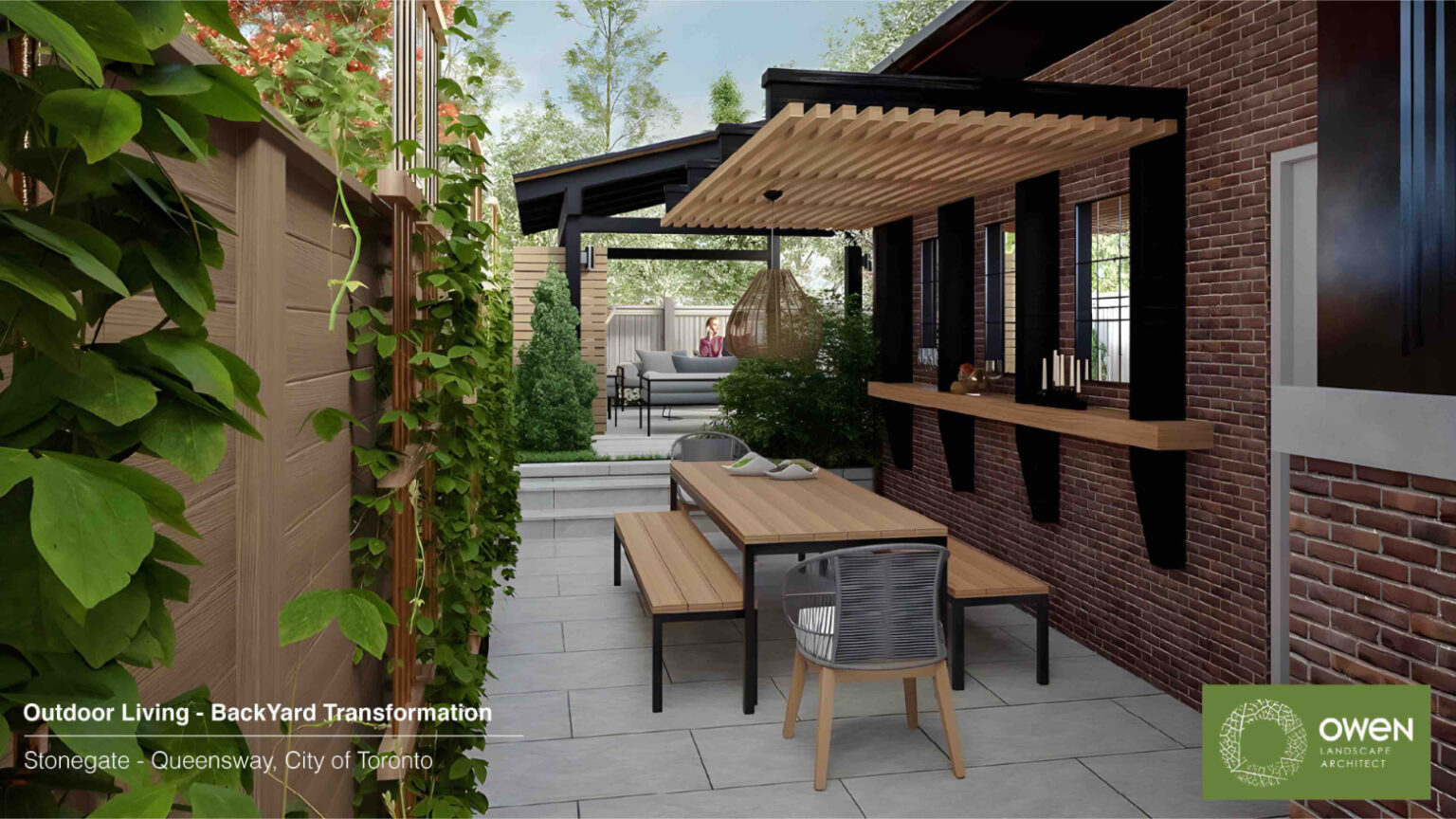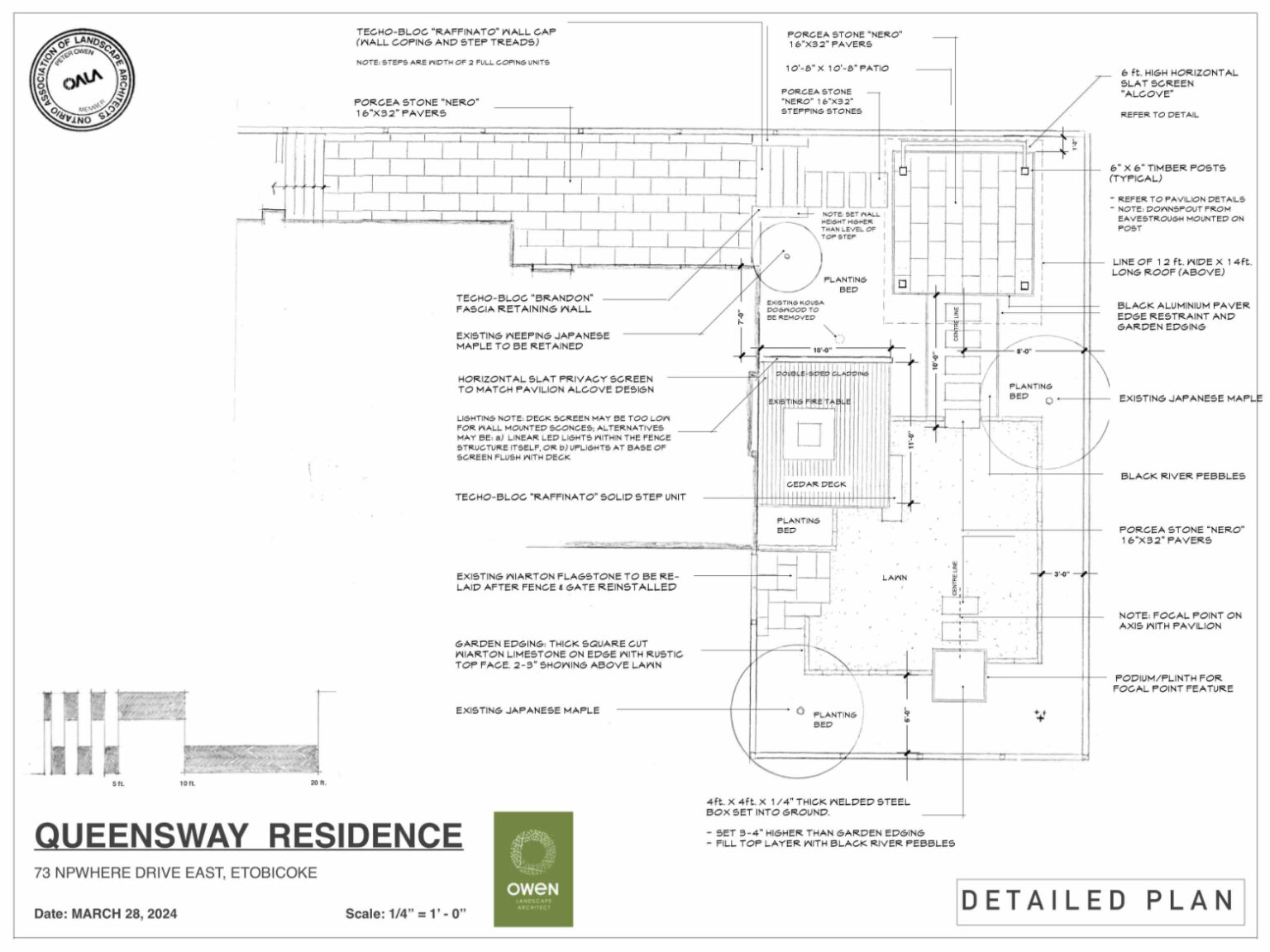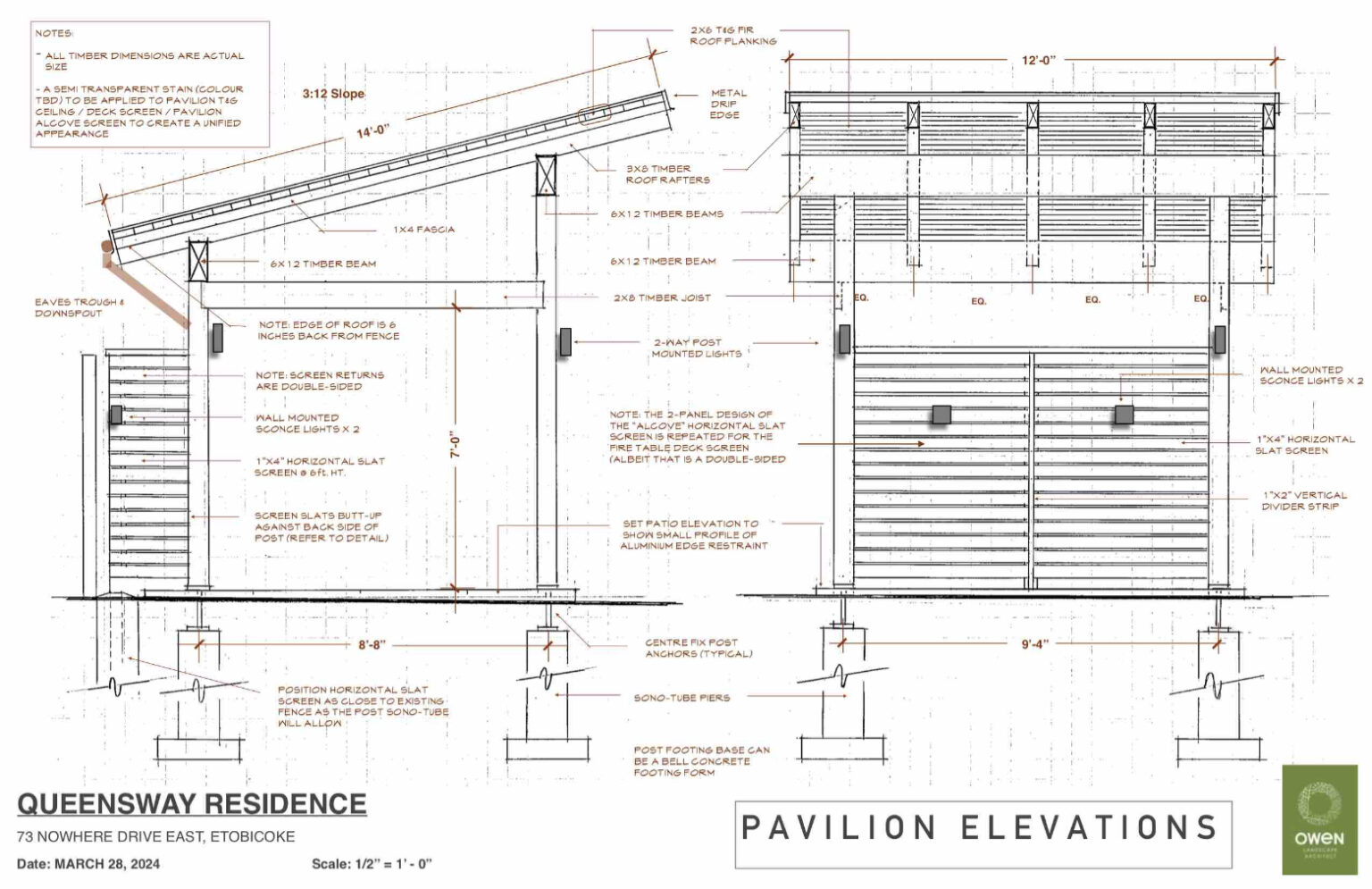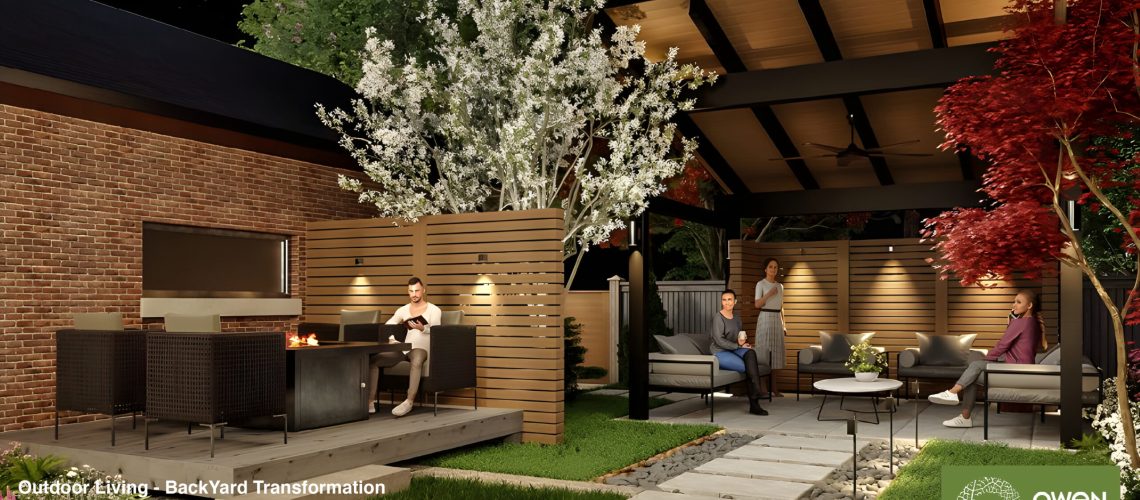For the homeowners who are planning a significant landscape project, most automatically seek out their local “landscaper” to provide a turn-key service.
Should they possess some creative skills, they may even try their hand at design themselves given all the software programs out there for do-it-yourselfers.
Depending on the particular landscape design/build company, they may themselves use the same generic landscape design software program – the term “generic” being the operative word here – as the resulting designs being pretty cookie cutter.
The very high-end landscape companies can have very talented landscape designers on staff, but the client will pay for that service – either up front in whole or in part – buried within the construction costs.
This approach can work for many homeowners if they like the company’s product, and are willing to pay for it.
There is another way……. “The Professional Route”
An independent landscape architect can produce a package of drawings to enable the homeowner to tender out to multiple landscape contractors!
Welcome to Owen Landscape Architect. Peter Owen has been satisfying customers for over 40 years.
As an independent, he can work with his preferred contractors, or, produce the necessary plans to obtain competitive quotes.
Conversely, he can produce the “vision” and provide his client with the design for them to move forward on their own.
You might think, “I can’t afford to hire an architect to design my outdoor living space”. The answer would be – how can you not – especially when the design fees amount to a fraction of the landscape construction cost?
Depending on the size of the budget, the cost for Owen Landscape Architect to produce a detailed conceptual design and 3D renderings can be as low as 3% of the installation.
The following images are from Owen Landscape Architect’s most recent project with the deliverables from the initial phase “Conceptual Design”, and the subsequent “Final Plan” along with a “Detail” for a garden pavilion.
