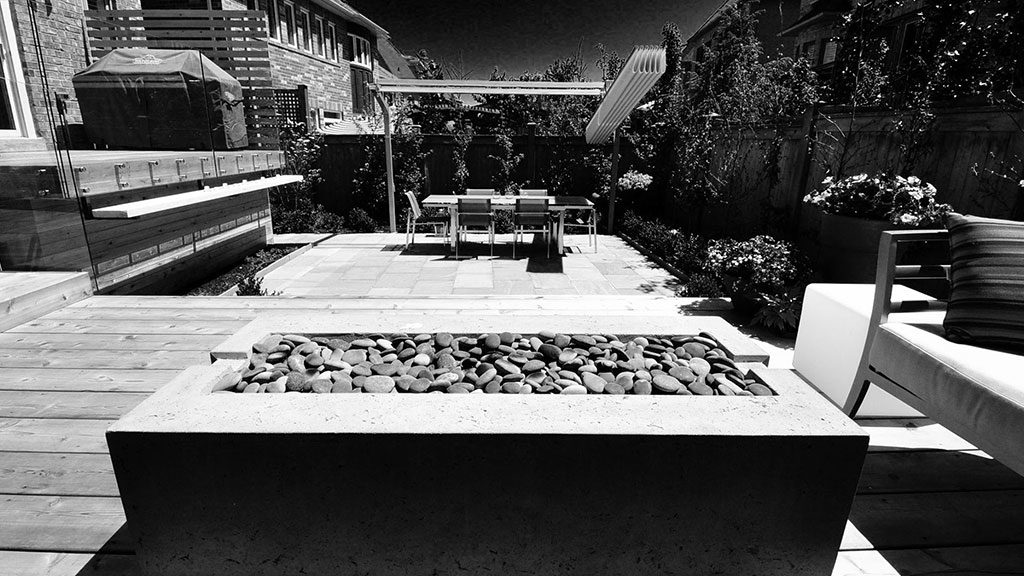The house is located in an enclave of large homes on small lots. Stepping out from the kitchen sliding door to the walk out deck one was struck by the proximity of the homes opposite making the backyard feel like being in a fishbowl.
How to cocoon the space and provide an intimate setting for the client’s outdoor living criteria?
The design process began with resolving the 5 foot drop from the walkout deck to the ground level. This presented an opportunity to create connecting deck levels; the midlevel transitional podium perfect for 2 chaise lounge chairs – the main outdoor living deck with its cantilevered pergola tilted roof structure in dynamic opposition to the opposing tilted umbrella structure above the outdoor dining patio. Both elements providing the overhead plane needed to provide privacy and protection from the elements.
It was very important to OLA that the railings not detract from the visual space – especially looking out the sliding door from the kitchen. The owner’s decision to increase their budget to have frameless face-mounted tempered glass railing around the upper and mid level decks was definitely a factor in contributing to the overall aesthetic of the space. The need for railings on the main deck was avoided by keeping it within 2 feet off ground.






