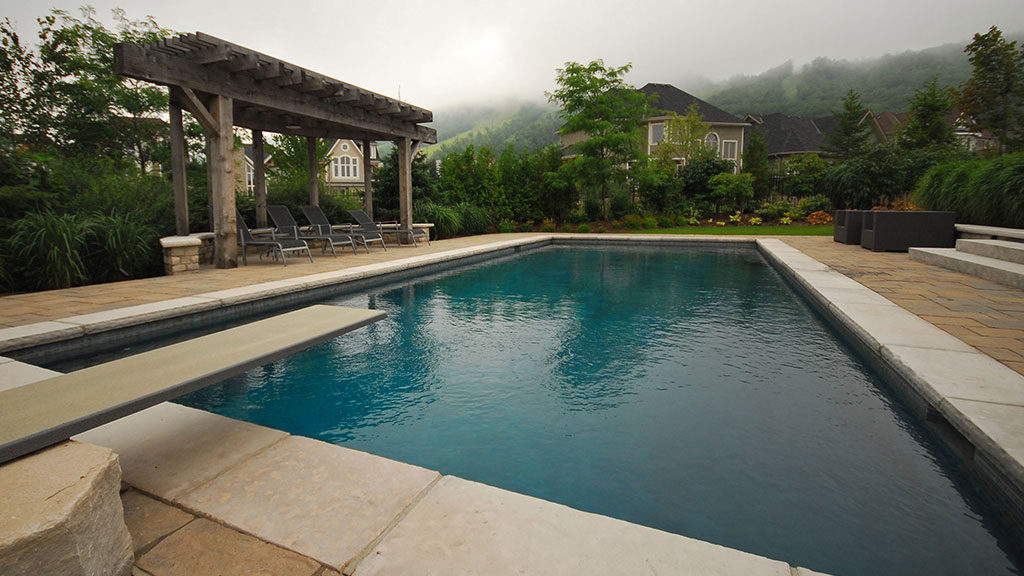The homeowners were one of the first to build in this upscale development near the base of Craigleith Ski Club. Faced with a raw site surrounded by other new homes and little vegetation, the goal was to create an “oasis” setting for the swimming pool and outdoor living spaces
Unlike most houses, the kitchen and common living areas where upstairs with a walk-out balcony. It therefore seemed logical to create a direct connection from the 2nd floor down to the landscaped areas. Taking advantage of the dramatic views of the escarpment and ski runs, OLA developed the plan to include a raised deck for a lounge area orientated towards the hill at a mid level between the 2nd floor and the ground level.
Having been provided with a topographical survey from the development’s engineers, it enabled the grading design to be integrated within the landscape design – hence the ability to set the swimming pool into the corner of the lot “embedded” into the yard’s slope – and create level changes leading down to the pool area giving the yard a sequence of spaces framed by low retaining walls, steps, and plantings – individual garden “rooms” within the space!






