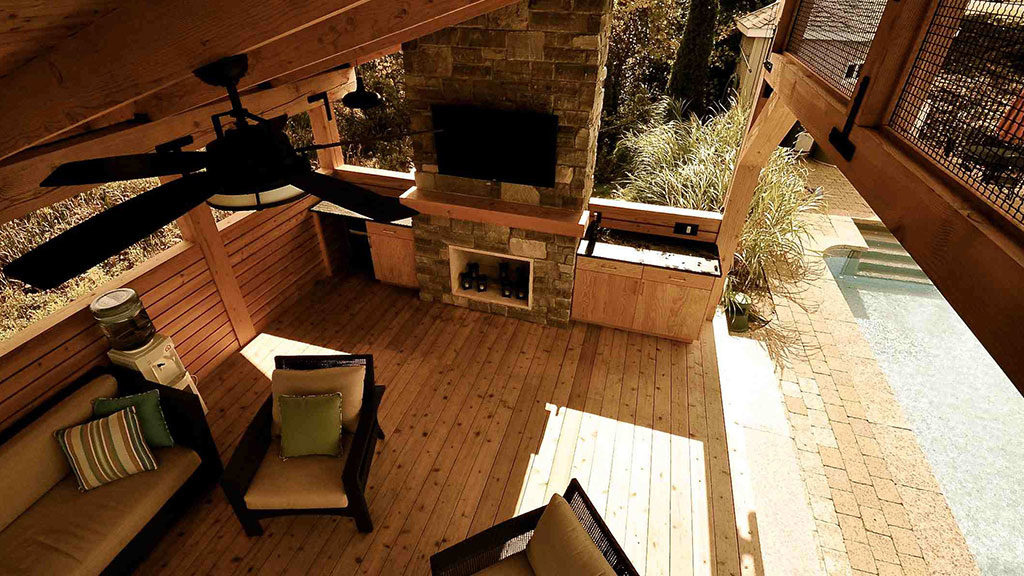It was initially the client’s request to incorporate a pergola at the end of their existing pool but, after some initial concepts, it became apparent that there was not enough patio space for a proper furniture arrangement. Hence the notion by OLA to locate a structure alongside the pool – a deck platform sitting over an embankment beside the pool, provided a large enough footprint for a functional outdoor living space for the whole family.
An iconic post and beam pool pavilion was designed, centred on the pool and perched 2 steps up – it’s dramatic sloping flat roof an inviting gesture to the “outdoor living room” within.
A matching colour theme to the ceiling fan, timber hardware, lights, and crimped wire valance enhance the look of the structure nestled into the surrounding rural landscape.






