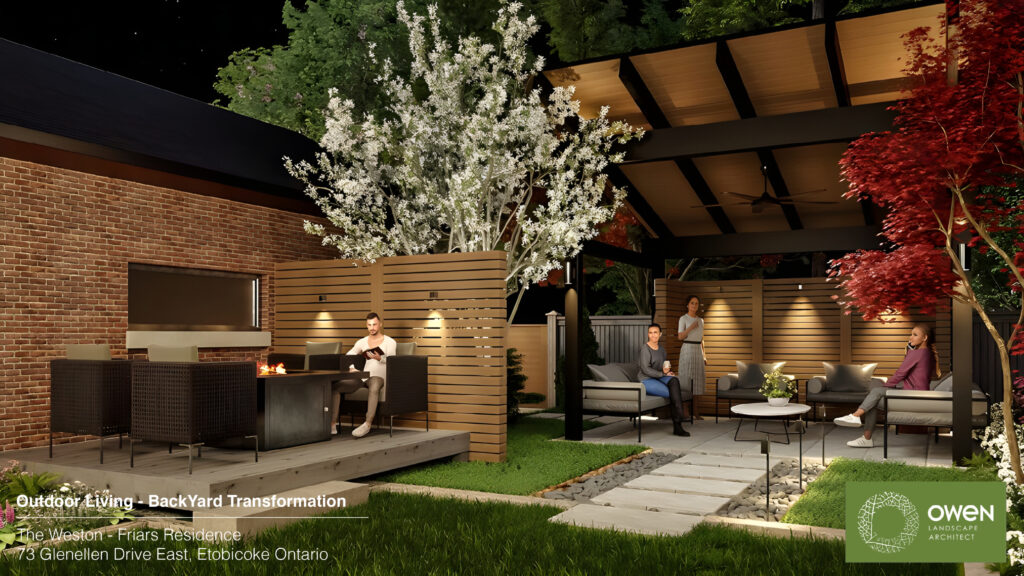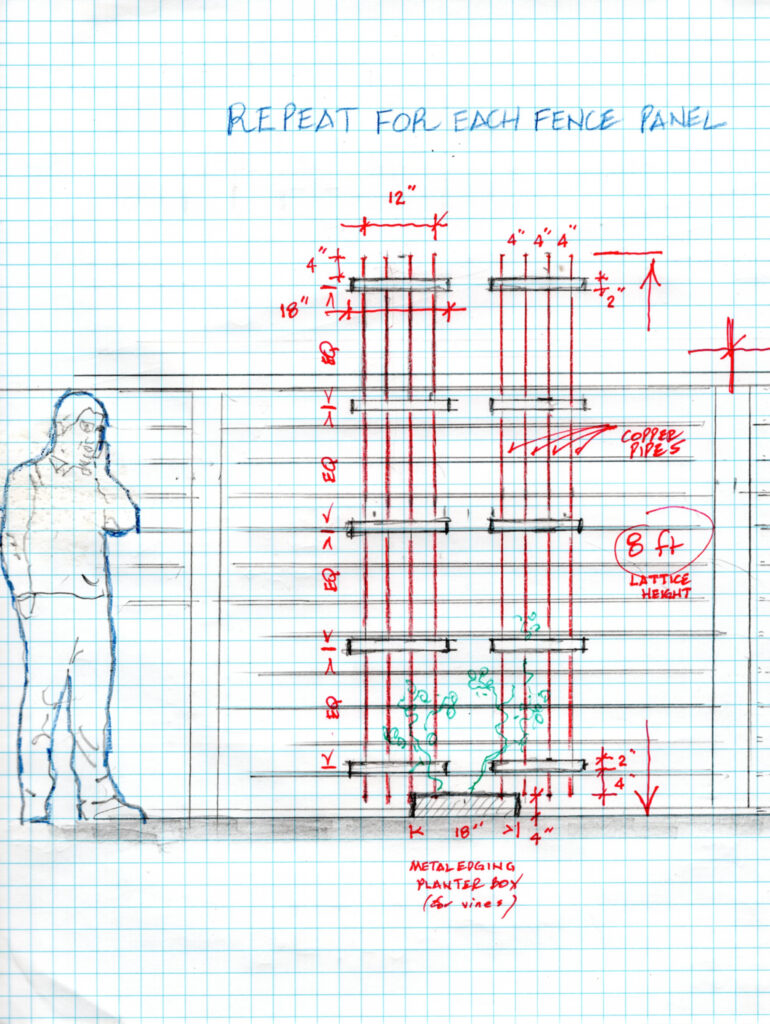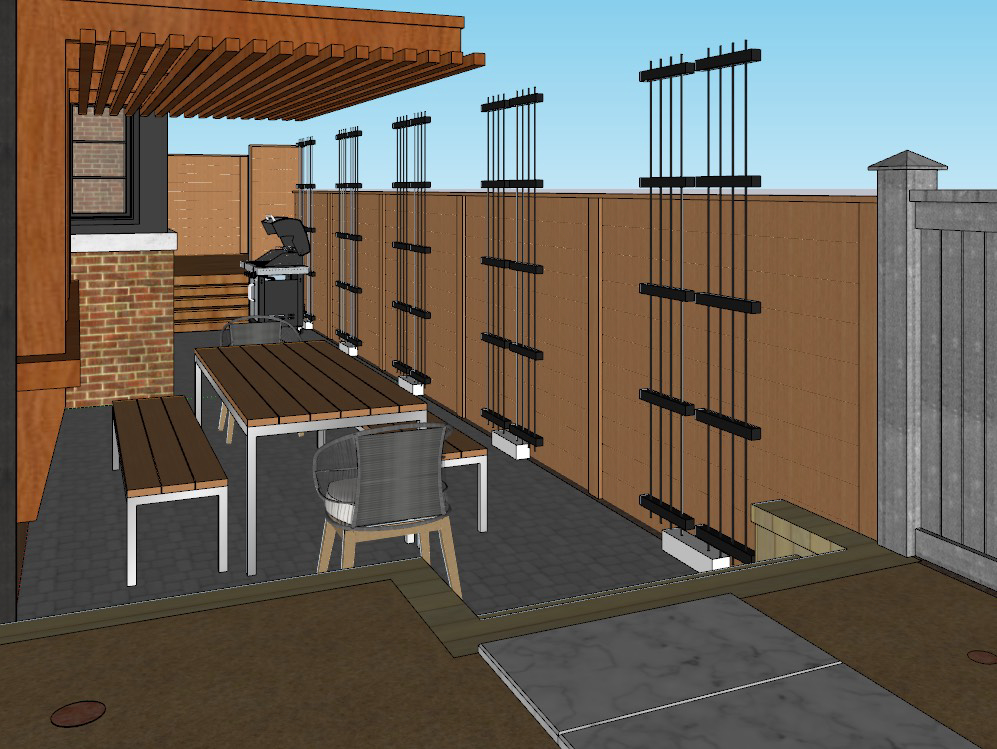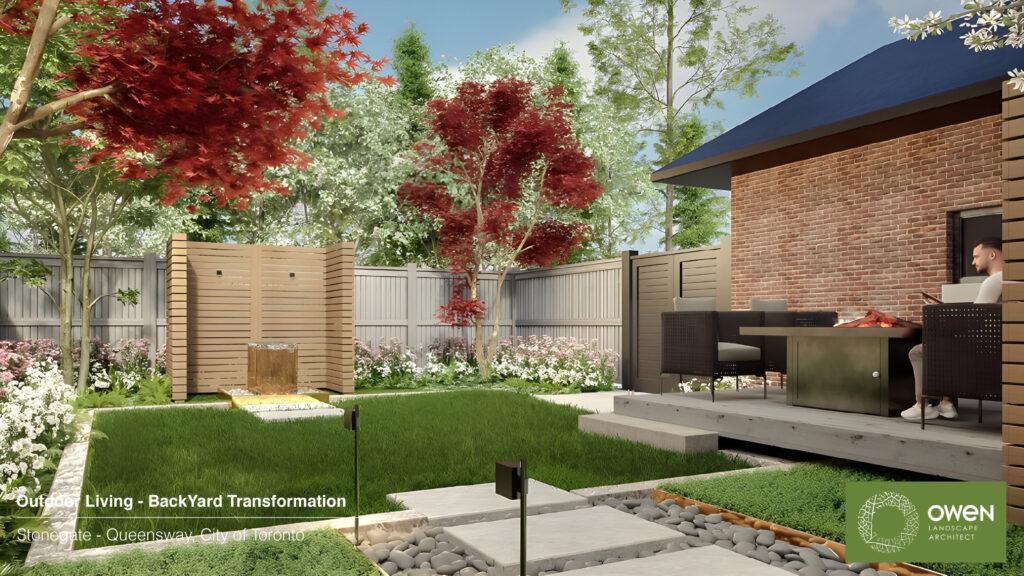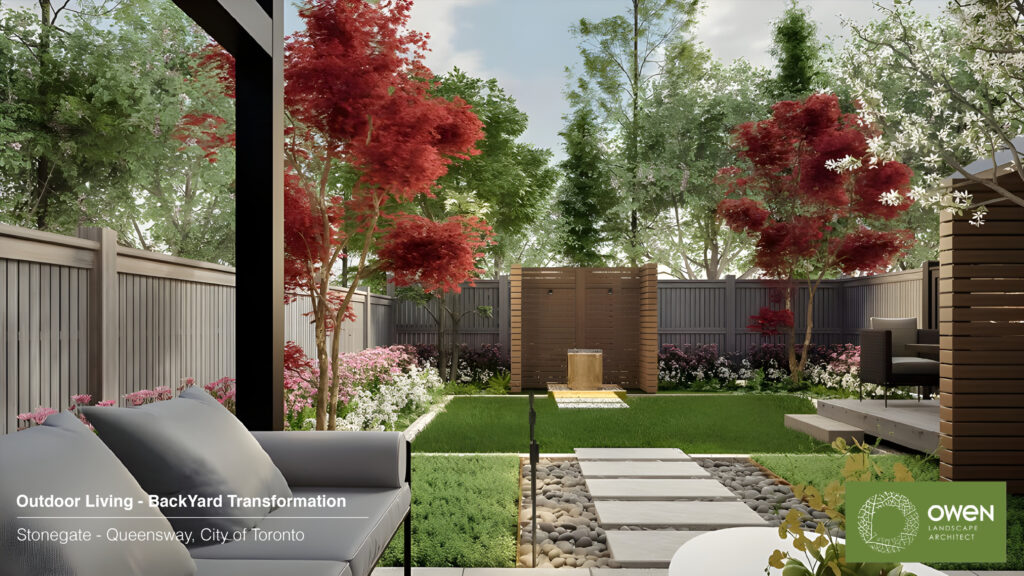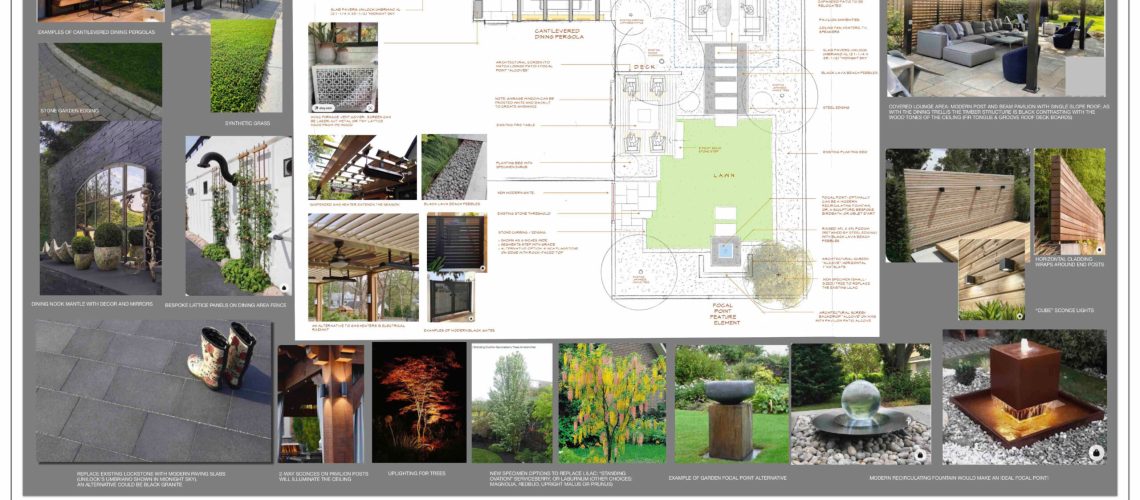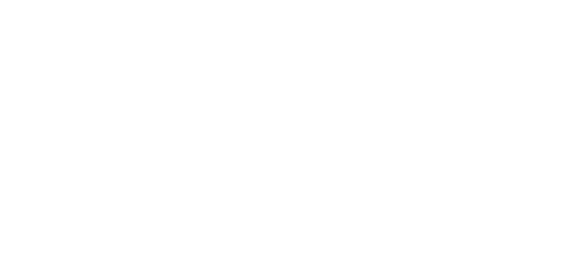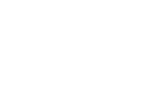This corner lot property is in a leafy neighborhood in the west end of Toronto nestled next to the Humber River south of Bloor Street. The homeowners had 3 main objectives:
- Revamp the long narrow space along the back of the house where they have their outdoor dining table with modern paving.
- Replace the existing seating area under the pergola with a larger area under a solid roof for protection from the rain.
- Find a spot for their existing fire table.
After measuring up the site, Owen Landscape went through a design development
exercise, going with the preferred design as the basis for the Presentation:
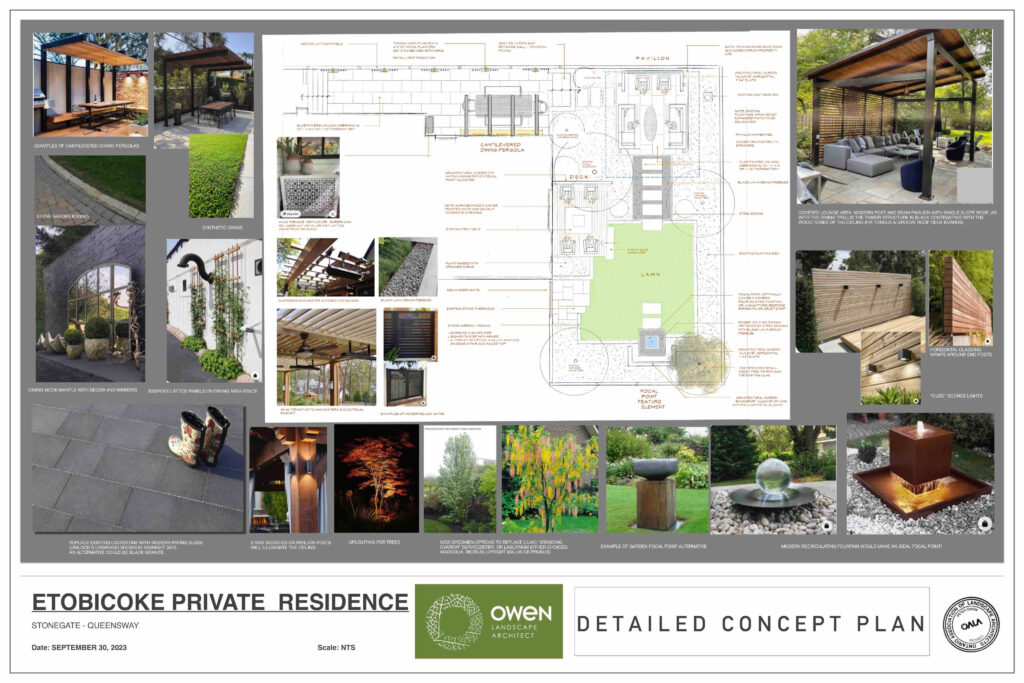
The homeowners opted for having 3D Renderings prepared:
