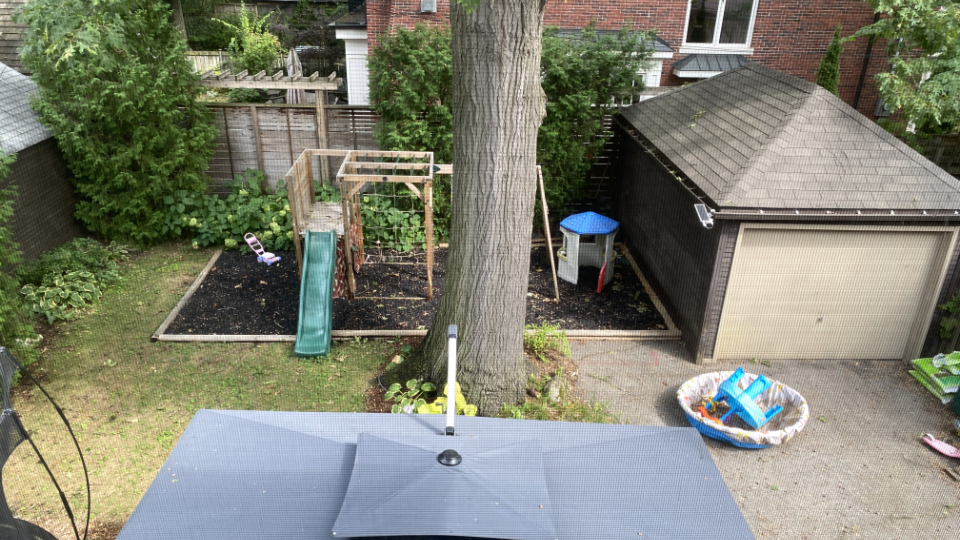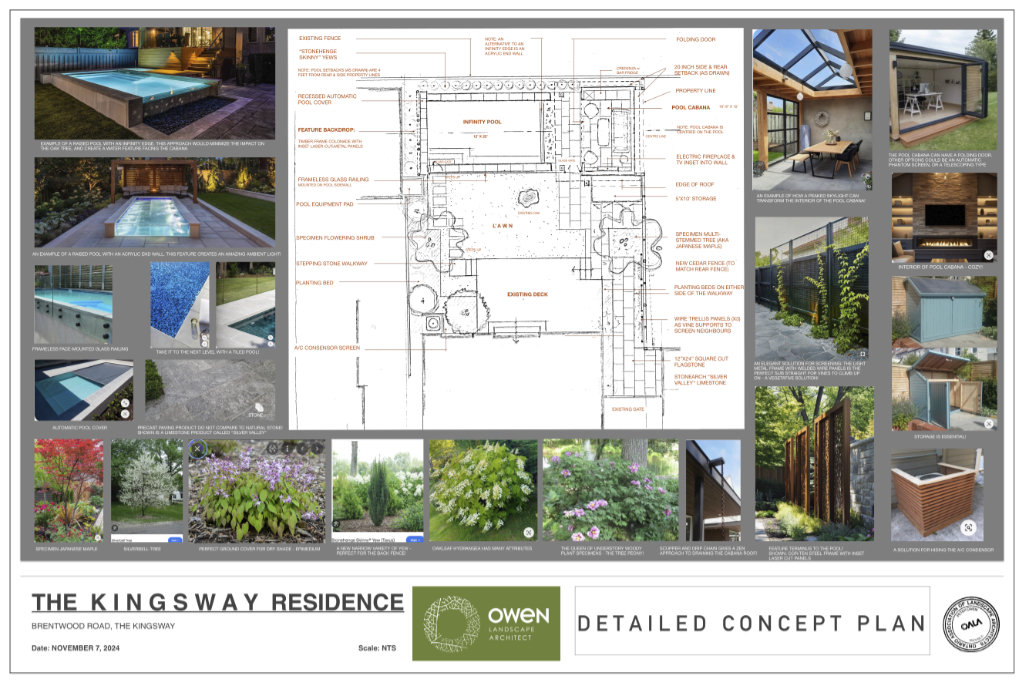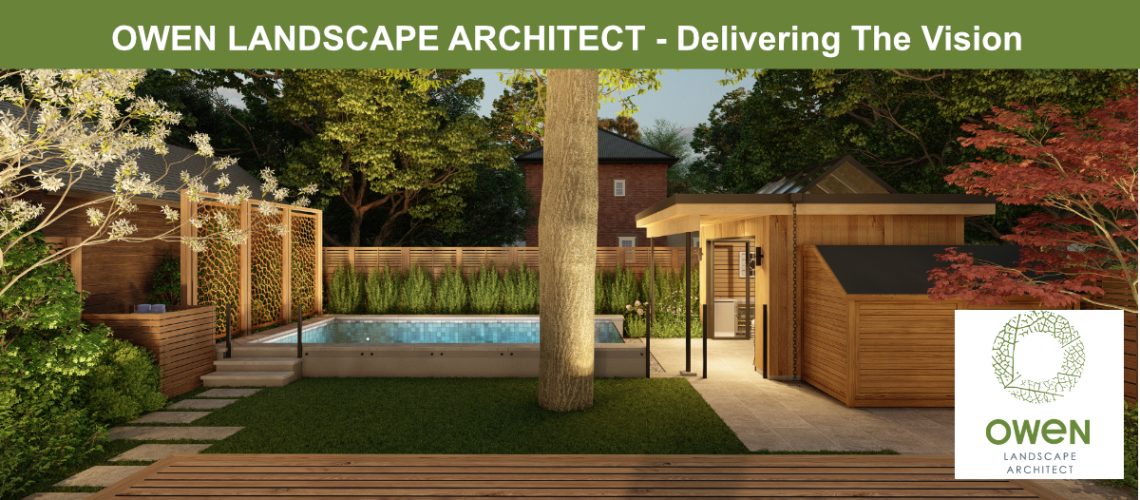Design elements align across the full width of the property. The raised fully tiled pool is a gleaming gem within the space!
“Before” - Scroll ahead to see the Tranformation!

A view looking from above at a backyard with a garage, children’s play structure.
A relatively small backyard, with a large oak tree in the middle – not too many options to where to place the pool!
Detailed Concept Presentation

With the old garage removed, it opened up the full width of the property between the oak tree and the rear fence to create an axial arrangement of cabana, pool, and terminus – a Space within a Space!
3D Tour
Owen Landscape Architect welcomes you to take a 3D animated tour through the transformed backyard space and get excited about your backyard makeover!
3D Renderings
Owen Landscape Architect offers 3D renderings as part of the initial conceptual design. To be able to depict the design intent so vividly, a level of detailed design of the built-form elements is required. These renderings not only provide the contractor with a guideline for estimating and building the project, but advances the preparation of construction details in the subsequent phase of the work. As they say – “it’s all in the details”!
Once the design is finalized and the budget established, a Final Plan is prepared along with any necessary construction details.






