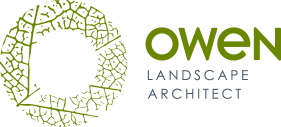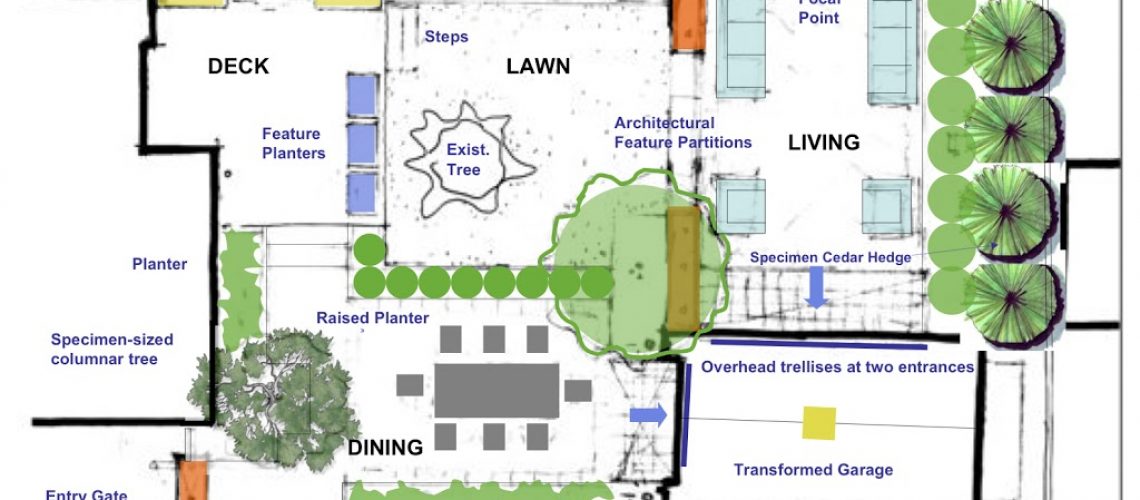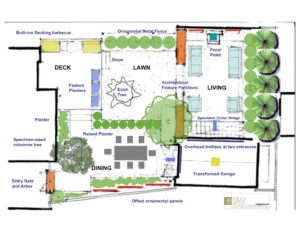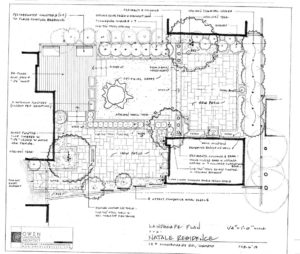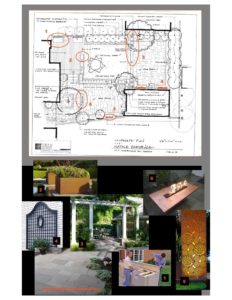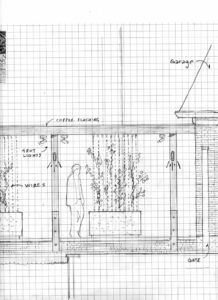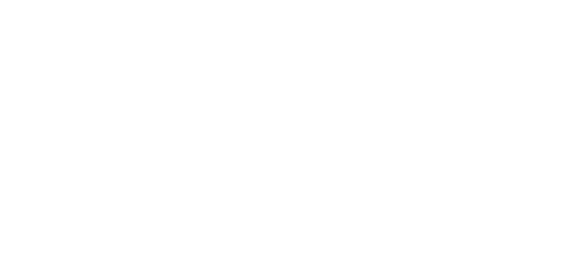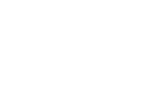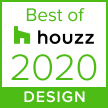Evolution of a Design
An Explanation of the Process
This is an example of an initial Concept Plan. Based on the client’s criteria combined with my particular interpretation of what the space’s unique possibilities are. I find that it’s best to not be too constrained at this initial stage by a budget, but rather explore the properties full potential!
Once the Initial Concept is approved, a preliminary working budget is prepared based on a more refined plan which allows for quantifiable calculations of materials.
This Presentation shows how I use image typologies to clearly define the design intent for the client and the potential contractor. In this particular design you can see that “Cor-Ten” steel design elements are used. This amazing material will be utilized for the laser-cut garden screens, the “Living Room” patio end table (for a gel fire trough feature), and the planters on the deck.
This is an example of a Detail in sketch form. A package of Details is required for the built form elements to be constructed.
